HDC first started working with C&S Engineers on the residential sound insulation project for the airport in Louisville, Kentucky, in 2007, and since then, we have completed the inventory and evaluation of 907 buildings. The initial project resulted in the inventory of 374 buildings over four phases of work. A separate project in 2011 resulted in the determination that 30 buildings in the North Audubon Park neighborhood were not eligible for the National Register as part of the Audubon Park Historic District, which was listed in the National Register in 1996. In 2017-2018, HDC investigated eight buildings located on the University of Louisville campus. This last project saw the inventory of 495 buildings in 6 phases, with 291 of these buildings being recommended as eligible as part of the Schnitzelburg Historic District.
Building types encountered include shotgun houses, American Foursquare houses, Bungalows and Cape Cod houses. Architectural styles are typically from the early twentieth century and included Colonial Revival, Prairie, Mission and French Eclectic.
There are only three shotgun homes in the project area, all built at height of the style’s popularity. Two homes were built in 1918 and one was built in 1922. The earlier homes are less than 15 feet wide, while the later house is over 20 feet wide. The shotgun house was popular with developers of lower income neighborhoods since they could cut costs by squeezing more homes onto smaller plots of land.
Most of the homes in the project area were designed for more middle-class buyers, and many were one-and-one-half story bungalows of various styles. The term “bungalow” came from in Bengal, India, in the late 19th century and referred to a small house meant as a temporary resting place for travelers. In 1906, an article appeared in a popular style magazine that contemplated the use of the bungalow as a permanent dwelling. These small houses emphasized simplicity, informal living and natural materials, and therefore became very popular with developers of middle-class neighborhoods.
A grander home style popular in the early 20th century is the American Foursquare, which is typically two-and-one-half stories tall with a raised basement. The developer’s costs were contained by the simple cube shape of the house, which was typically topped with a hip roof.
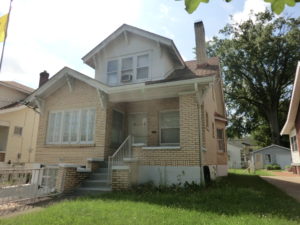
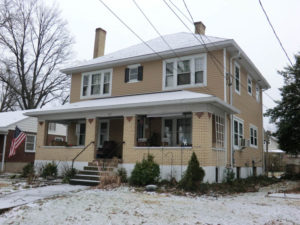 A small Bungalow house (left) and a larger American Foursquare (right).
A small Bungalow house (left) and a larger American Foursquare (right).
The Cape Cod house emerged in the 1920s but gained popularity as a model home for planned communities after World War II. They are typically Colonial Revival in style, as they were inspired by cottages on Cape Cod in Massachusetts and the Tidewater area in Virginia. This house type generally is one-and-one-half stories in height with a steep gable roof (either front facing or side facing).
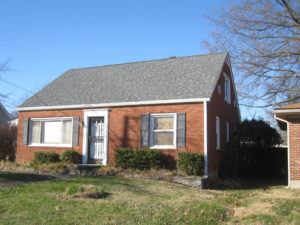
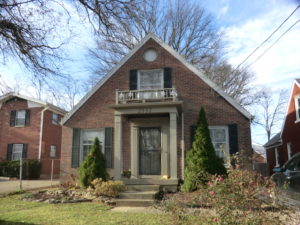 A simple side gable Cape Cod home (left) and a more detailed front gable version (right), both in the Colonial Revival style.
A simple side gable Cape Cod home (left) and a more detailed front gable version (right), both in the Colonial Revival style.
Miscellaneous building types and styles encountered in the project area include the Brutalist style seen on 1970s era educational buildings on the University of Louisville Campus. This style was popular in the 1950s-1970s, possibly as a reaction against the nostalgic “revival” styles popular after World War II. This style typically features exposed concrete and simple, geometric forms. There are about a dozen multi-family apartment buildings in the project area, most built in a traditional Colonial Revival style, although many were more eclectic, with tile roofs hinting at Spanish or Mediterranean Revival architecture. A unique Mission style building is located in the North Audubon neighborhood.
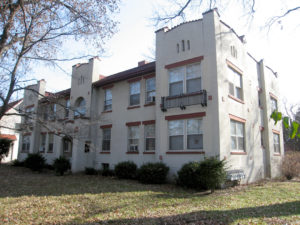
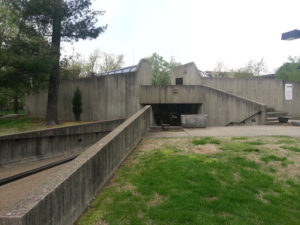 A Mission style apartment building on Audubon Parkway (left) recommended as contributing to the Audubon Park Historic District and Brutalist Style Interfaith Mission Center built in 1974 on the University of Louisville campus (right).
A Mission style apartment building on Audubon Parkway (left) recommended as contributing to the Audubon Park Historic District and Brutalist Style Interfaith Mission Center built in 1974 on the University of Louisville campus (right).

