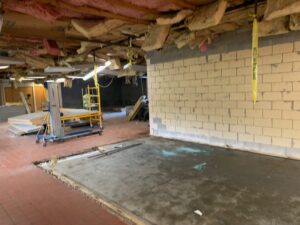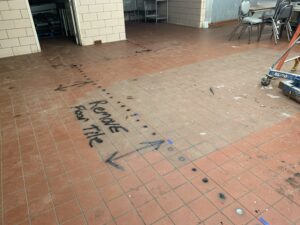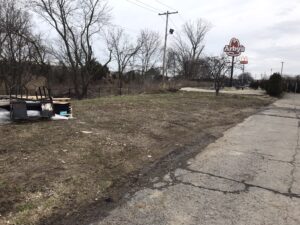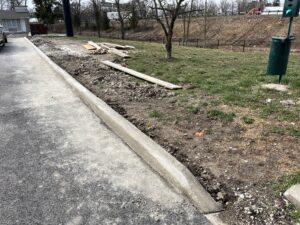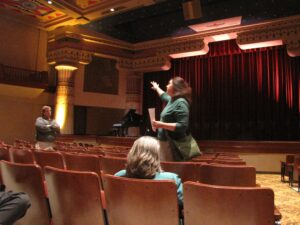
Category Archives: Architecture
All THAT Teen Center Construction Starts Up Again
After the roof replacement, construction at the All THAT Teen Center went on hold as discussions took place with the City building department on whether the project needed a site compliance plan review. Finally, the building department agreed that since there was an ownership change and not a use change (building was still leased by a church for Sunday services), a site compliance plan was not required. However, since the classrooms were used for after school activities and not Sunday school activities, the examiner required that each classroom have an individual smoke detector in addition to the fire alarm system and rated corridor doors already in the project. After the updated fire alarm plans were approved, construction could finally start on the last phase of the project, which is now scheduled to be completed in January 2026.
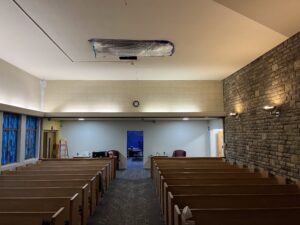

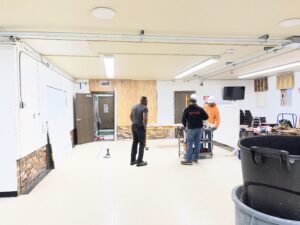
Left: New classroom walls going up at rear of sanctuary. Center: New restroom partitions in lower level. Right: Multi Purpose Room renovations underway.
Macedonia Missionary Baptist Church Celebrates Jubilee Opening
The Macedonia Missionary Baptist Church received its occupancy permit on November 12, 2025, just in time for the jubilee celebrating its re-opening! Click here for an article and additional photographs of the opening in the Ironton Tribune.
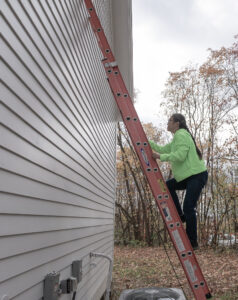
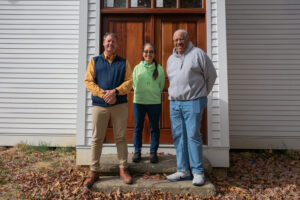
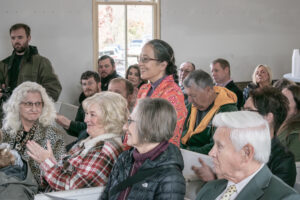
Left: Charissa Durst climbing into the attic during the final punch inspection on 11/7/2025. Center: Contractor Dan Mullins (left) and project manager Lacy Ward (right) with Charissa Durst on the church stoop after the punchlist. Right: Charissa Durst standing at the Jubilee celebration. All photos by Jason Lucas.
Mount Zion Black Cultural Center Phase 1 Nears Completion
After a very wet spring and early summer, dry weather in late summer allowed Wolf Creek Construction to complete most of the exterior excavation and waterproofing, start the elevator addition, and pour the main basement floor slab. The floor is an 8” thick mat slab with 12” thick areas under future column locations. The floor is also heavily reinforced and attached to the exterior walls so rising water will not be able to dislodge it. One of the workers commented we could park an airplane in the basement! Wolf Creek Construction has also been awarded Phase 2 to rehabilitate the rest of the building, which will start once Phase 1 is closed out.
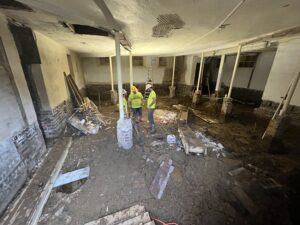
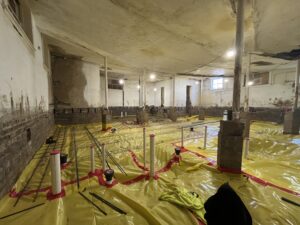
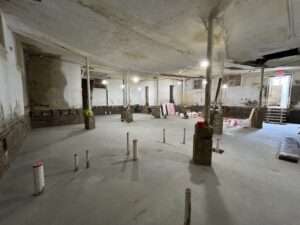
Left: View of the mud pit in the basement in April. Center: Rebar and vapor barrier being laid in preparation for the new concrete floor slab. Right: The new basement floor in September.
New Storage Building at Fernwood State Forest
The Fernwood State Forest storage building is almost complete, just waiting on final inspections and cleaning. The building has four storage bays with overhead doors, one of which has overhead doors on both the front and rear walls to allow vehicles to pull into the building to be loaded and unloaded out of the weather. On the east side of the building is a rainwater harvesting system that stores water from downspout runoff in an underground tank for washing vehicles outside. The Foresters should be able to start moving materials and equipment into the building in the next few months.
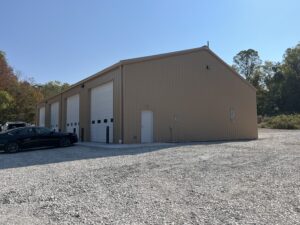
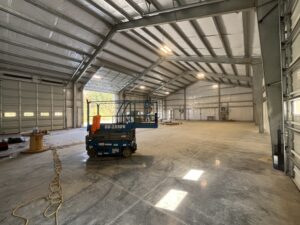
Exterior and interior views of the new storage building, which is almost complete.
Ohio’s First Black Church Nearing Renovation Completion
The Macedonia Missionary Baptist Church in South Point had some state grant money redirected to another project, so some items not essential to the occupancy permit had to be postponed. These included items such as the new wood floor, installing the original tin ceiling and the replacement pieces, new window and door casings, reinstalling the wood wall base, and interior painting. The exterior painted wood handicap ramp has also been swapped for a premanufactured aluminum ramp. The owners are hoping to raise enough private funds to finish the remaining work this year.
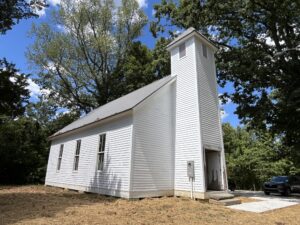
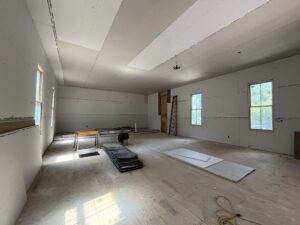
Left: View of the northeast corner of the church, which is still awaiting delivery of the new custom front doors. Right: Interior looking northwest toward the location of the new egress door, which will lead to the wheelchair ramp.
What Do We Do With All This Water?
When Intel decided to build a plant in Ohio, one of the reasons is the abundance of water. Apparently, data centers keep getting built here for the same reason. But it you are working on an old building with a basement, all that water can be a liability! At The Gardner House, Steller Construction finished installing the underpinning, new concrete slab floor, and exterior perimeter drain when a torrential downpour saturated the site. Rain came down so fast that the drainage system couldn’t get water out fast enough to prevent it from entering the basement. One solution is to add a drainage mat on top of the waterproofing to keep water off the exterior wall and direct it down to the drain pipe.
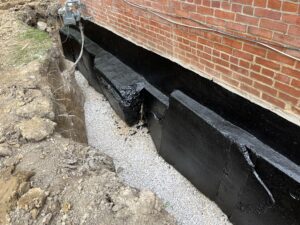
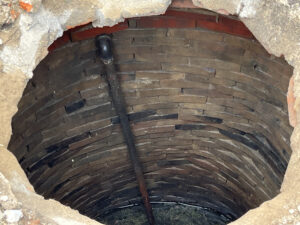
L: New fluid-applied waterproofing membrane that will be augmented with a drainage mat against the wall. R: An exiting cistern filled with water that we hope can be made into a historical exhibit that the pubic can view.
At Fernwood State Forest, the foundation drilling team working with E. Mullins Construction hit water that required the use of steel caissons to stabilize the shafts walls before the concrete could be poured. As an option, the driller could have eliminated caissons and used a slurry product known as “construction mud” (amongst other colorful names) in the shafts to keep the walls stable as concrete was being poured.
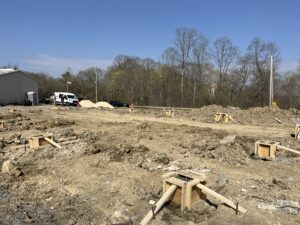
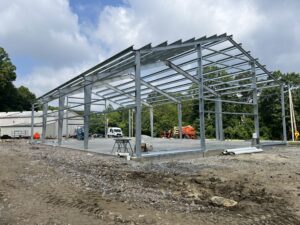
L: The Fernwood State Forest storage building in April 2025 with concrete piers curing in wood formwork. R: In July 2025, the floor slab in place and building framing up and anchored to pier foundations.
And finally, at Mount Zion Black Cultural Center in Athens, which is known to have a high water table, the constant rain made basement soil excavation a mud pit and caused the water table to rise. On the assumption that wet weather would only be more extreme in the future, HDC worked with the contractor Wolf Creek Contracting LLC to raise the level of the basement floor and enclosed all sump pits in waterproofed concrete enclosures. The basement will still be usable space, but design changes eliminate floor finishes and keep drywall a few inches off the floor behind the vinyl baseboard to minimize water damage in the future.
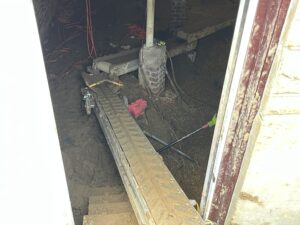
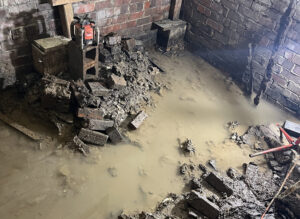
L: Wolf Creek Contracting rigged up a conveyor system to remove mud and bricks from the basement. R: Water in the basement after another heavy rain slowed construction progress.
Northcoast Behavioral Health Starts Construction
After multiple years on hold for funding and more, the renovation of the Northcoast Behavioral Health Dietary Building started in June! The general contractor is Feghali Brothers LLC out of Canfield, Ohio. Initial work consists of interior demolition to remove built-in freezers and coolers, asbestos abatement, quarry tile removal, and some exterior siding/fascia removal. The finished project will provide additional office space, including a meeting room and break room, and expand the existing restrooms to accommodate additional office workers. The expanded restrooms will be fully accessible and one of the office workers will finally stop sharing space with the server/IT closet!

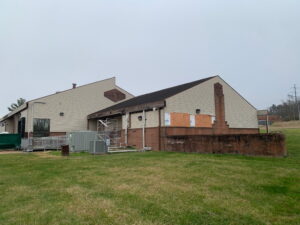
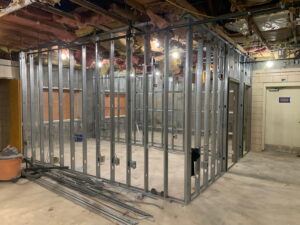 Left: Exterior windows and wall being updated. Right: Framing for new offices where the two windows are being updated.
Left: Exterior windows and wall being updated. Right: Framing for new offices where the two windows are being updated.