
Category Archives: HABS/HAER Documentation
HDC Celebrates nearly 30 Years of Partnership With Photographer Jeff Bates
Our first project with photographer Jeff Bates occurred way back in 1994 for the Historic American Buildings Survey (HABS) documentation of the J.O. Cole House near Smithfield in Jefferson County, Ohio. The property had been continuously occupied by the Smith family from 1845 to 1967, when the property was conveyed to a coal mining company.
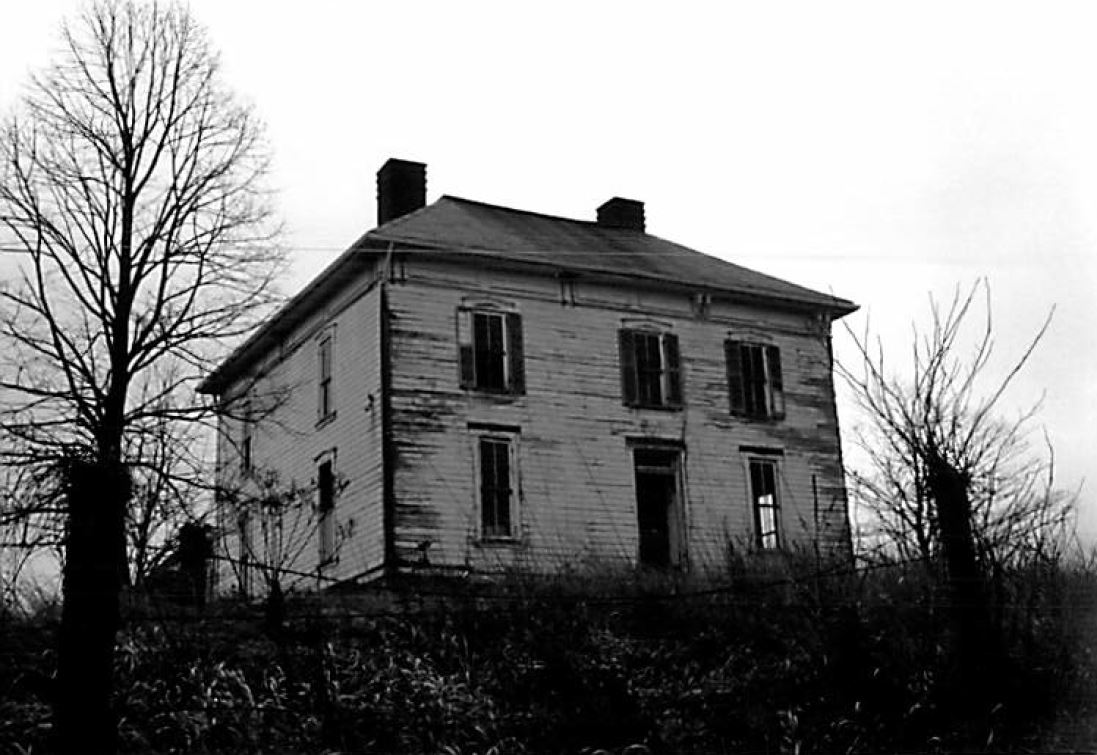
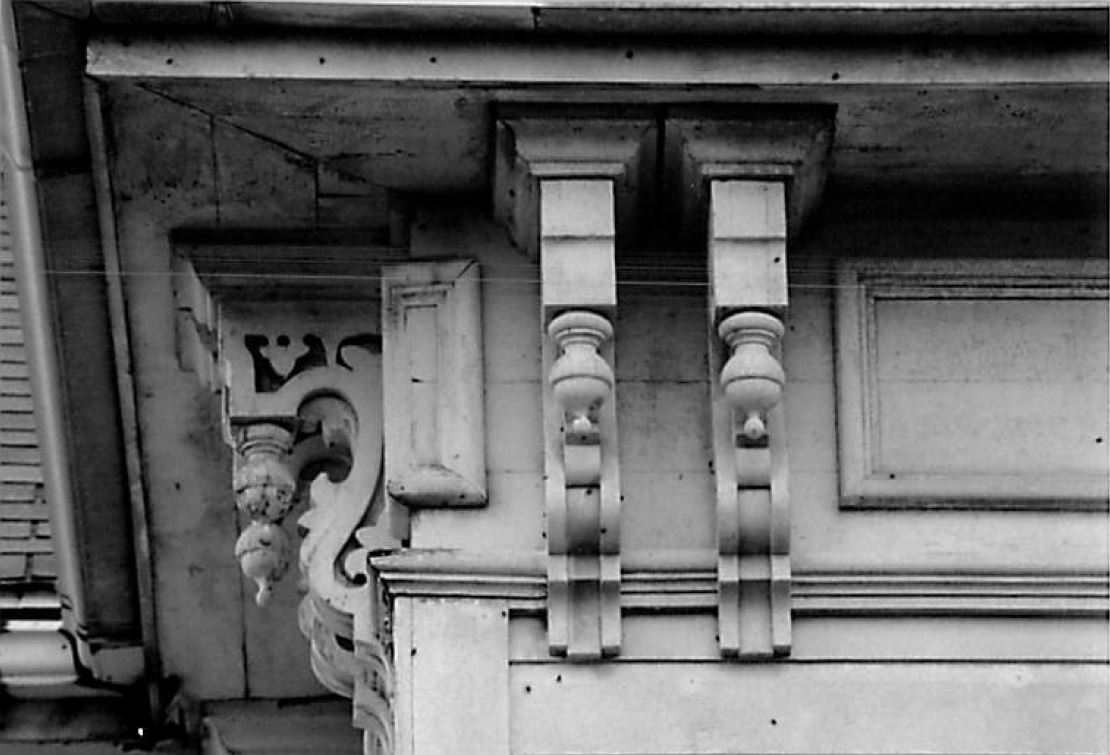
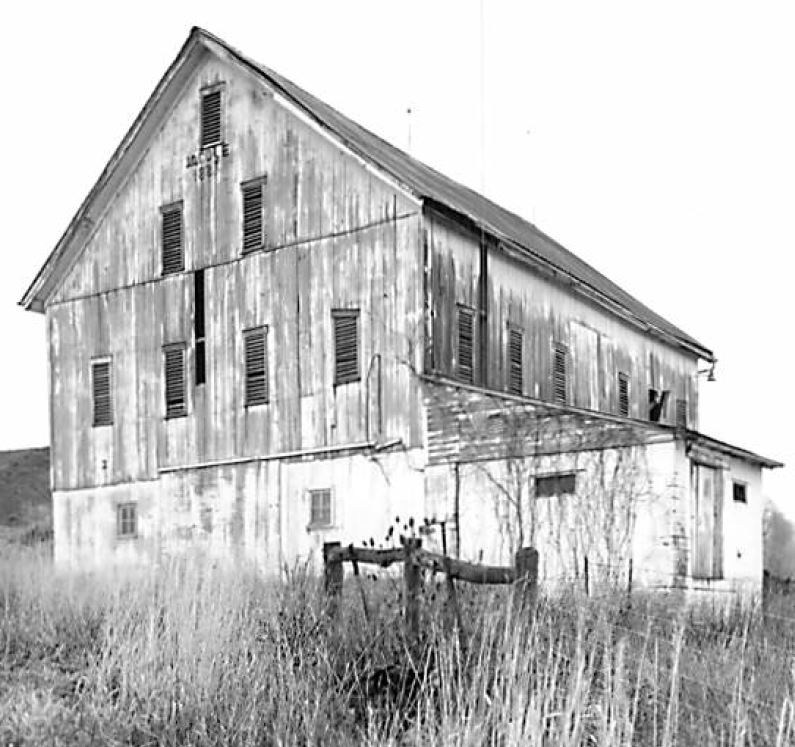
The 2-story wood frame house was constructed in 1881 and features fine Italianate detailing in the eave brackets. The 4-story barn bears the name “J.O. Cole” on the gable end.
Jeff also travelled with us as we documented buildings for the Air Force and Navy in the 1990s. In the 2000s, Jeff photographed many large and small historic bridges for our Ohio Department of Transportation projects, as well as ongoing work at Wright-Patterson Air Force Base.
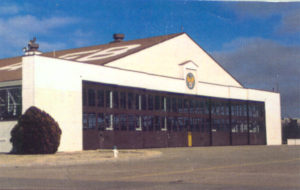
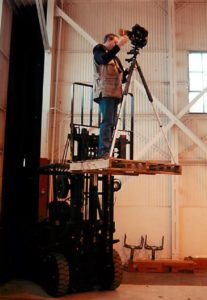
A “demountable” hangar at Reese Air Force Base, Texas, and Jeff on a forklift to get a good overall interior shot in 1996.
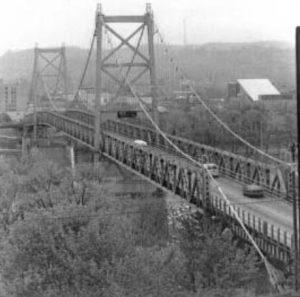
In 2000, Jeff shot the Grant Suspension Bridge from a helicopter for ODOT.
In the 2010s, Jeff helped HDC prepare HABS documentation for projects in the City of Columbus at the request of the Ohio Historic Preservation Office, as well as documentation of buildings at The Ohio State University prior to their partial or total demolition.

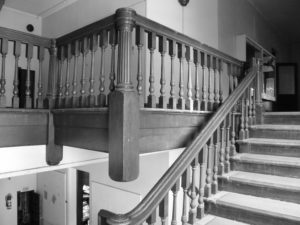

Left: The main stair of Brown Hall, built in 1903, that was demolished in 2009 along with Lord Hall to create more green space. Right: The ceiling of the WWI Memorial rotunda in Sullivant Hall that had to be removed for the building renovation in 2011.
Jeff also flew to Fairbanks, Alaska, to document a hangar at Eielson Air Force Base for the Alaska Air National Guard in 2016, and most recently, Jeff shot the high-resolution TIFF files for HDC’s National Register nomination for the Baker Brothers Wholesale Grocery in Zanesville and the Downtown Zanesville historic district nomination.

The Muskingum County Courthouse at the center of the proposed historic district in downtown Zanesville.
Spring 2019
HDC President Charissa Durst presents at Circleville Rotary Club
After the article on Ohio’s historic theatres appeared in the Ohio AAAMagazine in November, HDC received a call from Bob Sneed to give a presentation on historic theatres to the Circleville Noon Rotary meeting in January.

Woodward Opera House featured in Revitalization Magazine
HDC’s opera house project appears in the Spring 2019 edition of Heritage Ohio’s Revitalization Magazine.
HDC completes drawings of the Ballville Dam
In 2017, HDC was asked by Commonwealth Heritage Group to join their team to provide Historic American Buildings Survey/Historic American Engineering Record (HABS/HAER) documentation of the Ballville Dam on the Sandusky River, which was scheduled to be demolished. After the team was awarded the project, HDC conducted research at the city engineer’s office in Fremont, Ohio, and looked through construction drawings, historical photographs, and inspection reports of the dam. The team documented the dam prior to its demolition and during demolition in the summer of 2018, and in the first quarter of 2019 completed the drawings
Construction of the dam started in 1912 to provide hydroelectric power to the area, but the Great Flood of 1913 almost destroyed the dam. The dam was rebuilt and expanded in 1914-1916 with a steam plant added in 1916 to boost production needs. The steam plant closed in 1929, was reactivated during World War II, and then was demolished in 1954. The City of Fremont purchased the dam in 1960 to divert fresh water for storage and renovated it in 1969 to treat fresh water. The City constructed a new water treatment plant in 2013, and the Ohio Department of Natural Resources made plans to remove the dam to allow the Sandusky River to revert back to its natural state.
HDC historic architect Charissa Durst completed the drawings, Commonwealth Heritage Group historian Elaine Robinson wrote the background history, and Dietrich Floeter took the large-format photographs before and during the dam demolition.


Devon Pool Bath House nears completion
With a Memorial Day pool opening closing in fast, the work on the Devon Pool Bath House is nearing completion. All of the exterior walls and and the roof structure are up, and the remaining work consists of installing exterior wall and roof finishes and interior work. The wet weather delayed construction, but work is still expected to be completed in April with the pool scheduled to be open Memorial Day weekend. Some last-minute, change-order work included adding a manhole to access an unknown sanitary line tap and providing a new tap and pipe for a future pool equipment building, which HDC has also been commissioned to design.


HDC starts work on Devon Pool Phase III
In January, HDC started work to design the final phase of improvements to Devon Pool. The project consists of replacing the two existing pool equipment buildings (one built in the 1930s and the other in the 1960s), replacing any pool equipment near the end if its life cycle, replacing the remaining old concrete deck, and making repairs to the toddler pool. The new equipment building will sit on the foundations of the existing buildings and enclose the space in between to create additional indoor storage space. Later this spring, the City of Upper Arlington will decide whether to retain the toddler pool as is, upgrade it to meet state health code, or replace it with a new amenity, such as a sprayground or splash pad.

OSU Cockins Hall Fourth Floor also nears completion
The renovation of the fourth floor in Cockins Hall at The Ohio State University for the Statistics Department reached substantial completion in March. The project started off as a fire alarm replacement project, but the scope expanded when OSU required the abatement of the asbestos-containing plaster ceiling between the fourth floor and the attic. OSU then required that the replacement ceiling not bear on any of the partition walls, to make future floor plan modifications possible without major construction. The Statistics Department then requested the renovation of the fourth floor to include a conference room named for a recent alumni donor. HDC was already working with Monks Engineers, a TEC company, on the fire alarm project and was tasked to lead the renovation work. This project consisted of alterations to the floor plan and new floor, ceiling and wall finishes along with the named conference room. During design, the existing 40-year-old air handling unit in the attic failed, and replacement of the HVAC system for this floor was added to the project, requiring alterations to an attic dormer and a new attic plenum to bring in sufficient outside air. Construction is scheduled to be completed by May to allow the Statistics Department to move back in over summer break.


Retrospective of HDC’s office beagles
The first office dog at Hardlines Design Company was Bagle the Beagle. Bagle came from the Delaware County Humane Society and of the six dogs available for adoption that day in 1993, she was the only one who didn’t bark. Bagle had previously been adopted but was returned because she was too afraid of the family’s son, and the shelter thought her original owner probably included males who beat her. Bagle was about a year old when she joined HDC, and it soon became evident that she was an alpha dog who loved to track rabbits.

At the end of 1996, a client in Athens, Ohio, who knew we had a beagle kept calling to see if we wanted to adopt a second beagle that was at Athens Pound Rescue. Sadie the Beagle came to the office over Christmas break and tried soooo hard to be Bagle’s best friend, but Bagle was not having any of it. As the alpha dog, Bagle expected Sadie to acknowledge her lead and do what she was told. I think Bagle expected this of the humans as well! Over the next few months, it was evident that Bagle was very unhappy at not being the only dog anymore, and she started limping and dragging her rear leg. Don’s mother’s daschund had died the previous year, so Don’s thought was to train Sadie to be a replacement dog for his mother. The Monday after Don took Sadie to Akron for the weekend, Bagle’s limp was cured and HDC’s employees were amazed at the spring in her step and the shine in her eyes, which they had never seen before. Bagle was perfectly happy to host Sadie for visits, as long as Sadie went home afterwards.

Bagle died of a heart attack in April 2004 at just over 12 years of age, probably as a result of chemotherapy for the thyroid cancer that was diagnosed in February 2004. Donut came from the Franklin County Dog Shelter in May 2004 as a wild eight-week old puppy who had been found on the street when she was four weeks old. However, she was so cute we spent the first year in weekly puppy training classes, trying to get her domesticated. Sadie actually came to the office for a visit and met Donut as a puppy, but you could tell Sadie was expecting to see Bagle. Just before she turned 12 in 2006, Sadie left us after developing a fast-growing stomach cancer.
Unlike Bagle, Donut had no concept of how to track rabbits. Donut’s DNA test indicated that she was 10-20 percent rat terrier, and I think the terrier portion was all in her brain. Donut loved to chase chipmunks and catch mice and play with them by tossing them in the air, which apparently is what rat terriers do. We said goodbye to Donut in December 2018 after her kidneys started to fail when she was almost 15.

Who will be the next HDC office beagle? That still remains to be seen, but it will likely be a puppy since Donut was the only beagle who was able to be trained to (mostly) come when called off leash. Stay tuned for updates!
Fall 2018
HDC Staff News
Although Megan Claybon was born and raised in Atlanta, her mother grew up in Upper Arlington and learned to swim at Devon Pool. So it seemed only fitting that Megan coordinate the construction documents for HDC’s project to replace the 1950s pool house with a new building. Just as the project was going into construction after the pool closed before the first day of school, Megan gave birth to Phoebe in August! So, instead of attending progress meetings at the construction site, she is keeping busy with her new daughter at home. We are all thrilled for her adventure in life, but we will greatly miss her at the office!
Prior to coming to HDC, Cathie Senter taught building conservation and preservation at Belmont Technical College in St. Clairsville, Ohio. While she was wrapping up her teaching and housing situation, it seemed logical for Cathie to coordinate the construction documents for HDC’s projects in eastern Ohio: an expansion to the existing paper packing plant at nearby Belmont Correctional Institution and the replacement of exterior stairs at Noble Correctional Institution. In July, Cathie’s dog Casey passed away at the age of 15-1/2 years. Several people at the Harrison County Dog shelter, where Cathie often volunteers, forwarded her information on three Lab/Sharpei mixes that had recently been rescued. Cathie took a fancy to one she called Murphy. Murphy and his brothers ended up at the “Save a Puppy” program at Belmont Correctional Institution, where inmates provide obedience training and socialization. Cathie was able to meet with Murphy and his trainer while attending job meetings on site, and after Murphy graduated in August, she brought him to his forever home in Columbus.


Murphy alone (left) and with Cathie (right)
For their 13th wedding anniversary, Charissa Durst and her husband took a driving trip north to Michigan. They attended the Cherry Festival and visited Sleeping Bear Dunes National Park and then Pictured Rocks National Lakeshore in the Upper Peninsula. Bookending the trip was the initial stop at the Air Zoo in Kalamazoo and the final stop at the Henry Ford Museum in Dearborn, where there was an exhibit on Charles and Ray Eames.


Air Zoo exhibits (left) and an Eames furniture exhibit (right)
HDC works with Commonwealth Heritage Group on the Ballville Dam
HDC continues to work with Commonwealth Heritage Group on the historic documentation of the Ballville Dam, which was proposed for demolition to restore the natural flow of the Sandusky River near Fremont, Ohio. HDC is providing the drawings. Charissa Durst visited the site in 2017 to obtain information and start the drawings. The dam was demolished in July and HDC visited to check conditions that were not previously visible. The drawings are scheduled to be completed this fall.


The dam before demolition in August 2017 (left) and during demolition in July 2018 (right)
HDC Starts Work on the USAF Alert Facility Cold War Museum in Blytheville, Arkansas
In 2016, a pilot and volunteer interested in saving the 1950s Alert Facility on the former Eaker Air Force Base in Blytheville contacted HDC about preparing a study to determine the costs to rehabilitate the abandoned building into a museum. HDC visited the site and provided information on the costs needed for a study. The project moved forward in the April 2018 when HDC made a presentation to the board about the work needed to complete the study. In three months, the funds were raised to commission HDC to prepare the study, and Charissa Durst and John Creasy drove down to Arkansas to conduct field work. By happy circumstance, at the WPO conference in Los Angeles, Charissa Durst sat next to A.J. Goehle, the executive director of Luci Creative, who happen to be museum designers with military project experience. HDC has partnered with Luci Creative to provide recommendations and budgets for the museum’s future exhibits. The goal of the museum is to provide a memorable experience on what it was like to be on 24-hour alert to defend the United States from a Soviet attack.


Alert Building from the Guard Tower (left) and one of the security gates that will be part of the visitor experience
Donut Runs (Almost) Free in the Park
Throughout the summer, Donut often goes to the Prairie Oaks Metro Park on the weekend. In June, before it got really hot, she happily ran down the mowed paths on the prairie section. Donut has always been an unusual beagle in that she doesn’t wander off on her own. We often drop her 40-foot leash and let her run ahead before calling her back for a treat—her absolute favorite park activity. Later, when it became really hot, Donut would end up in Big Darby Creek getting a drink and cooling off, her second favorite thing to do at the park.

Donut running with ears flapping
June 2017
HDC Says Good Bye and Good Luck to Intern Ellie Ervin!

During her senior year, Columbus Alternative High School student and Clintonville resident Ellie Ervin interned at HDC one day per week. It was good timing for Ellie—she was able to attend several job site meetings at John Bryan State Park (from pre-construction through punchlist). She also helped take field measurements on a 0-degree winter day and conducted primary research at the Franklin County courthouse and historic city directories for the documentation of 790 East Long Street. A funny memory during the research was Ellie’s reaction to the directory notes that indicated which houses had a phone–Millennials! Ellie was accepted by multiple colleges and has chosen to attend the architecture program at the University of Cincinnati. We know she will be a success and hope she comes back often for her work-study internships at UC!
John Bryan Day Lodge Renovation Nears Completion

Completed Interior of the Day Lodge Looking East
HDC was commissioned by the Ohio Department of Natural Resources to renovate the Day Lodge in John Bryan State Park near Yellow Springs, which was built in the 1930s. Exterior work included a new roof, repair/replace deteriorated wood siding, new windows, and new paint finishes. Interior work included new floor finish, cleaning and refinishing the interior wood surfaces, and refinishing the historic one-piece table. Other improvements included adding PTAC units for air conditioning and heating, converting a wood burning fireplace into a propane gas one, new water heater, and new electrical panel.
HDC Documents Building on the Near East Side

Photo of 790-792 East Long Street in Columbus, Ohio, by Jeff Bates, March 2017
Columbus Next Generation Corporation commissioned HDC to document the building at 790-792 East Long Street prior to its demolition. The building is caddy corner from the Lincoln Theatre and is not structurally sound. The building was constructed c. 1875 and housed a grocery store on the corner with a residence next door and on the second floor. The residential areas housed a restaurant/bar for 100 years before closing in the 1990s. HDC prepared black and white photographs, a historical report, and measured drawings of the two accessible floor levels. The final documentation will be submitted to the City Historic Preservation Office and the Columbus Public Library for inclusion in their respective archives in perpetuity.
Donut Visits a Job Site

Donut poses by the southwest corner of the Day Lodge in April 2017
During fieldwork in 2016 and the cooler months of construction of the John Bryan State Park Day Lodge project in 2017, HDC president Charissa Durst often took Donut with her. After the project meeting, Donut would go for a long walk in the park. When the weather was too warm for her to wait in the car, Donut waited outside under a tree, tied to a picnic table. Once she barked and howled during the entire meeting, urging it to end so she could go on an expedition in the park.
Fall 2016
(originally posted October 31, 2016)
This Fall’s edition of What’s New highlights the company’s big move, showcases a rehabilitation project and a HABS project, and a new video offering featuring Donut.
Hardlines Design Company Sells Cultural Resources Division to Commonwealth Heritage Group
On April 11, 2016, HDC decided to divest itself of the cultural resources department in order to focus on architecture, historic architecture, preservation planning, and architectural history. See the following news articles for coverage:
HDC Completes Rehabilitation of Historic Church


View of Exterior and Interior of the Wildermuth Memorial Church in Carroll, Ohio
In the Fall of 2015, HDC was commissioned by the Wildermuth Memorial Church Board to prepare an assessment and recommendations report to rehabilitate the church for the congregation’s 200th anniversary in 2016. The church was likely built in the 1830s and then moved across the street to the current location in 1875 and moved further back from the road in the early 1950s to accommodate a road widening project. The Board approved the recommendations and commissioned HDC to move forward with the design and construction of all the recommended work. Exterior work consisted of a new faux wood shake roof on the church and a new asphalt shingle roof on the attached youth center, reconstruction of the furnace flue/chimney, and repair/refurbishment of the windows, siding, trim, and shutters. Interior work included removal of two levels of acoustical ceilings to restore the original ceiling height with a new drywall finish, removal of the carpet and restoration of the wood floor and base, and restoration of the original chancel floor with carpet only in the area of the 1970s expansion. The church held a 200th anniversary public open house on July 30, 2016, that was attended by almost 300 people.
HDC goes to Alaska for the First Time!


Exterior and interior views of Building 1190 at Eielson Air Force Base, Alaska
HDC was sub-contracted by Versar, Inc. to complete HABS documentation of a hangar proposed for demolition at Eielson Air Force Base near Fairbanks, Alaska, for the Alaska Air National Guard. In October, HDC President/Historic Architect Charissa Durst traveled to Fairbanks with Jeff Bates, who has been HDC’s HABS/HAER photographer for over 20 years. Building 1190 was one of four identical hangars constructed from 1946-1948 to prepare aircraft for transport to the Soviet Union under the lend-lease program after World War II. The other three hangars were lost to fire or demolished to make way for new construction. This hangar (Building 1190) was retained and has been used since 1958 as an air freight terminal under Air Mobility Command to deliver supplies to locations all over the world for all branches of the Department of Defense.
A Day in the Park with Donut
If you ever wondered what exactly Donut does when she’s at the park, check out this compilation video:

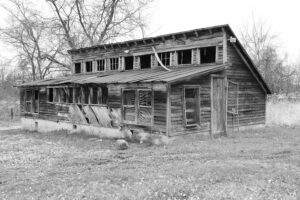
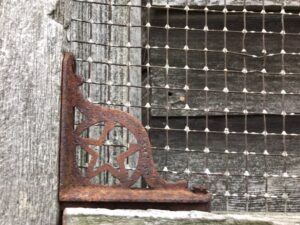 At left is an archival photograph of the southeast corner by Jeff Bates and at right is a cast iron corner brace at the screen door.
At left is an archival photograph of the southeast corner by Jeff Bates and at right is a cast iron corner brace at the screen door.