(by Andy Sewell, originally posted July 1, 2013)
Stewart Elementary School Enters Main Phase of Construction
Stewart Elementary School is the oldest school still in operation in the Columbus City School District. The original building was constructed in 1874. The main entry was on Stewart Avenue and the building contained four classrooms on each of the two main floors. In 1894, an addition was constructed to the west that contained two classrooms on each floor. In the mid 1920s, the front entry stair was removed and the space made into two small rooms on each floor. The entry was moved to City Park and a second stair constructed at the connector between the 1874 and 1894 wings. In the 1950s, two small basement rooms under the original front entry were combined to form a large multi-purpose room with a small stage. At this time, the front entry was moved back to Stewart Avenue at the 1920s connector location.
In the summer of 2010, a fire damaged the southwest corner of the 1874 wing. In spring 2011, Columbus City Schools commissioned Hardlines Design Company to design the renovation and addition to Stewart Elementary School. The project proved to be quite a challenge. The building lies within the German Village Historic District, which is the oldest and, some would argue, the strictest of the City’s commissions. In addition, the District purchased land across Pearl Street for playgrounds and playing fields, which lies within the Brewery District Historic District. This project therefore had to be reviewed by both commissions, and special meetings had to be set up so both sets of commissioners could comment at the same time.
Another challenge was the funding. Schools funded by the Ohio School Facilities Commission (OSFC) are budgeted based on square footage, but without any concessions for building size; large schools are budgeted at the same per square foot cost as a smaller school. As a result, small schools are typically under budgeted, and Stewart Elementary School, at 350 students, is the smallest size school OSFC will consider funding. On top of all this, this project had the normal procedures of any urban school in the City of Columbus: zoning appeals, CC drawings reviews, and drawer E reviews for work in the right of way.
To maintain the construction schedule, HDC obtained approval from the German Village Commission to remove the connector between the 1874 and 1894 wings and issued an early demolition package, which was completed in spring 2013. HDC obtained certificates of appropriateness from both commissions along with all City review processes, and the main phase project is currently under construction with the goal of completion in time for the start of the 2014 school year.


Left: Stewart Elementary School before renovation. Right: Rendering of proposed addition
HDC Completes Zoar Historic Baseline Study for Corps of Engineers
The village of Zoar in Tuscarawas County, Ohio, holds a unique place in Ohio history. Founded in 1817 by a group of German Separatists fleeing religious persecution in Germany, Zoar is a well-preserved example of a nineteenth century communal society, with numerous surviving houses, buildings, and landscape features that illustrate the distinctive character of its inhabitants. The Society of Separatists of Zoar existed from 1817 to 1898, and was an agrarian communal society, with a small industrial component that produced raw material and finished products from natural resources and agricultural products. At their height in the mid-nineteenth century, the Separatists owned close to 12,000 acres and had over 300 members. They had two grist mills, a woolen factory, owned two iron furnaces, and operated sawmills. The Separatists played a role in the development of the Ohio & Erie Canal in the late 1820s, contracting to excavated 3 miles of the canal through their landholdings and building a lock and other components. Differing from other communal organizations like the Shakers, membership was largely limited to ethnic Germans, with very few non-Germans allowed to join the society. The Separatists were inward-looking, seeking to sustain their existing community rather than convert others to adopt their ways.

Zoar Garden House and Greenhouse
The historic value of Zoar was recognized early in the twentieth century, as residents took steps to preserve important landmarks, beginning with restoring the ornamental public garden in 1930. The community was threatened with inundation from the construction of Dover Dam during the 1930s as part of a massive flood control program in the Muskingum River watershed. However, the USACE was persuaded through public outpouring to protect Zoar with a massive earthen levee and an upstream diversion system, completed in 1938, rather than relocate the community as happened with other similar-sized villages in areas that would be in the new flood zone created by the dam. The village of Zoar may be the only such community protected because of its historical, rather than economical, significance. Portions of the village became a State Memorial in the 1940s, and the village was listed on the National Register of Historic Places in 1969.
Over the course of the last 75 years, the Zoar Levee and Diversion Dam has served its purpose well, protecting Zoar from periodic flooding episodes. However, recent events have revealed developing flaws in the levee system that must be addressed by the Huntington District of the Corps of Engineers. To find a long-term plan to reduce risk to Zoar, Huntington is currently preparing a Dam Safety Modification Report (DSMR) for the Zoar Levee and Diversion Dam in accordance Section 2033 of the Water Resources Development Act (WRDA) of 2007, which among other things, requires Huntington to adopt a risk analysis approach to project cost estimates for water resource projects and ensure that the benefits and costs associated with structural and nonstructural alternatives are evaluated in an equitable manner. A building block of the DSMR is producing baseline studies of existing conditions at Zoar, including studies of environmental, societal, and historical factors. Huntington contracted Tetra Tech, Inc, to produce a historical property baseline study and a community impacts baseline study for the DSMR.
As a subcontractor to Tetra Tech, Inc, HDC completed the historic property baseline study for the Zoar Levee and Diversion Dam. The baseline study included exhaustive archival research to create an in-depth history of Zoar Village and its founders, the Society of Separatists of Zoar. The baseline study also examined the history of Zoar Village during the twentieth century. A survey of all above-ground resources within the 708-acre study area centered on Zoar Village collected information on 348 buildings, structures, and landscape features, along with three buildings and structures outside the study area confirmed to have Separatist associations. In addition, pre-contact and historical archaeology probability models were developed for the entire study area to aid in assessing project alternatives developed by the USACE.
As part of the this project, HDC also assessed the previous National Register documentation for the Zoar Historic District. The National Register assessment resulted in recommendations for a revised list of contributing resources, an expanded period of significance, and an expansion of the district boundary, although actually preparing a National Register update was not in the scope of the project. Meetings with consulting parties, stakeholders, and residents of the village took place in March 2013, with the baseline study documents completed at the end of June 2013.
HDC documents Columbus’ First Public Housing Project, Poindexter Village
Poindexter Village, located on Columbus’ near east side, is the city’s first public housing project. While not the first federally-funded public housing project in the nation (that honor goes to Techwood Homes in Atlanta), Poindexter Village is one of the earliest such projects built in Ohio. Construction of Poindexter Village began in 1939 at the site of “The Blackberry Patch,” a traditionally African American neighborhood near the Champion Avenue Public School and the Union Grove Baptist Church. The housing project was designed by the Columbus architectural firm of Richards, McCarty, and Bulford, and consists of 35 two-story buildings of multi-family housing, originally laid out in eleven blocks. The twelfth block (Block XII) was constructed in 1960 at the same time as Poindexter Tower.
Poindexter Village is considered to be historically significant for its association with the history and development of the Federal housing programs of the 1930s and 1940s. It is also associated with the early history and development of the Columbus Metropolitan Housing Authority (CMHA) and its efforts to provide safe, sanitary, and decent housing for low-income city residents as a result of the Depression-era housing reforms. In addition, Poindexter Village is significant for its association with the African American history of the east side of Columbus.
Poindexter Village was a bustling residential complex for years, but as the decades passed, the buildings within Poindexter Village began to show their age. While efforts were made to continually modernize the units, the expense to maintain and renovate the buildings began to outpace the ability to fund those projects. The CHMA has vacated the buildings and demolition of many of the buildings in Poindexter Village is currently underway to allow for redevelopment of the land.
Prior to commencement of demolition, the CMHA, in consultation with the City of Columbus and the Ohio Historic Preservation Officer (OHPO), developed a Memorandum of Agreement (MOA) to mitigate the adverse effect caused by the demolition. In February 2013, the CMHA hired Hardlines to complete Stipulation II outlined in the MOA signed between the City of Columbus, CMHA, and the OHPO. Stipulation II required the documentation of Poindexter Village, including a narrative report, current photographic documentation, historic photographs, copies of existing and historical drawings of the buildings, and paper copies of Ohio Historic Inventory (OHI) forms for each of the eight row house types in Poindexter Village. Work to meet the stipulation was completed in June 2013. The documentation will be maintained at the State Library of Ohio and will be accessible to future generations interested in learning about this part of our city’s history.

Poindexter Village
Donut Finds a New Playmate!
We’ve always known that Donut’s play instinct is way stronger than her prey instinct. When she was two months old, she saw her first rabbit on a walk (it was almost as big as she was back then), but instead of chasing it, she gave a play bow and wagged her tail! That’s when we knew Donut just wasn’t going to be a very good hunting dog, unlike her predecessor Bagle. Maybe the traits go together: Donut really likes to play, and Bagle, being much more serious minded, hardly ever played.
Donut’s early playmates lived in the neighborhood, as many of the neighbors adopted puppies around the same time and brought them to the same field to play. Her best friend was a German Shepherd named Journey, who was two weeks younger. As a result, they were about the same size for a month, before Journey grew to be almost three times heavier at 85 pounds. Then there was Zoe, a hound mix; Lizzy, a golden retriever; Buddy, a black lab; and Finn, a yellow lab. Donut also ran with the vizlas, as our neighborhood for some reason supported four of these not-so-common breeds.
In the office, Donut got to play with Karly, the beagle that belongs to historian Roy Hampton. When Roy retired, Karly stopped coming to the office. However, HDC’s new architect Brad Curtis has a family dog named Baxter, who visits the office every now and then. Brad keeps these visits few and far between, since when Donut and Baxter play, everyone stops working to watch their antics. Baxter is Donut’s opposite: male, about a year old, and only 10 pounds in size. As a result, there is no competition and Baxter brings out Donut’s inner puppy (never lurking too far from the surface) as the two of them happily run around the office and wrestle. The staff looks forward to the days when Donut gets to play with Baxter, but we probably have to make sure no cats are visiting!

Donut and Baxter rest after wrestling all morning
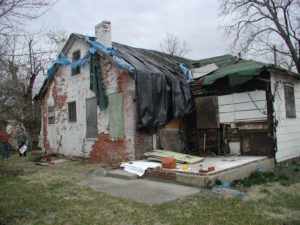
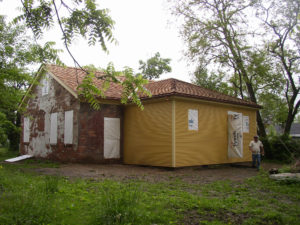
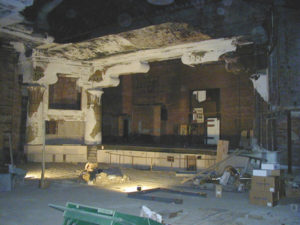
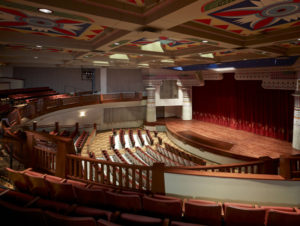
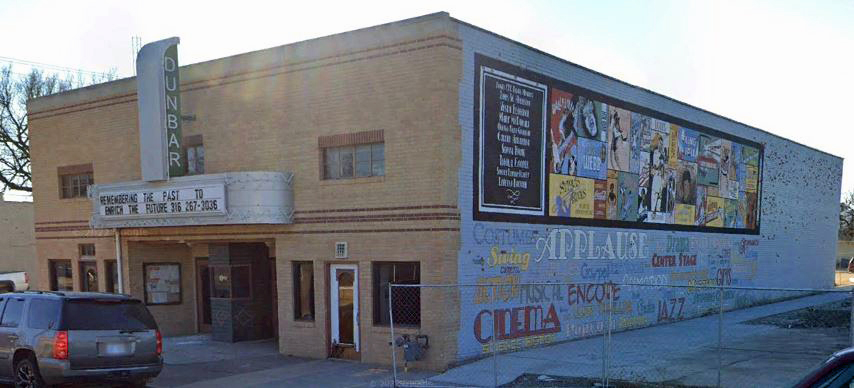
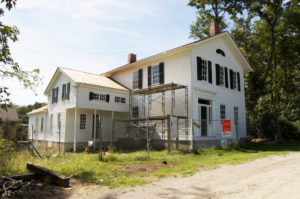
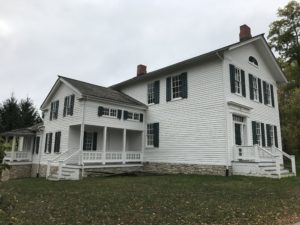 The Lathrop House before (left) and in 2021 (right).
The Lathrop House before (left) and in 2021 (right).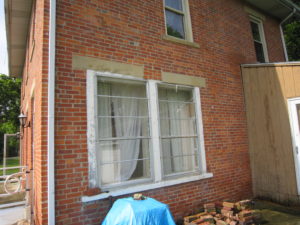
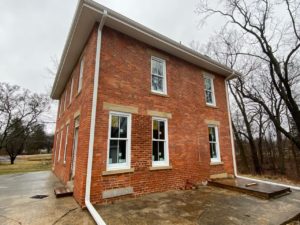
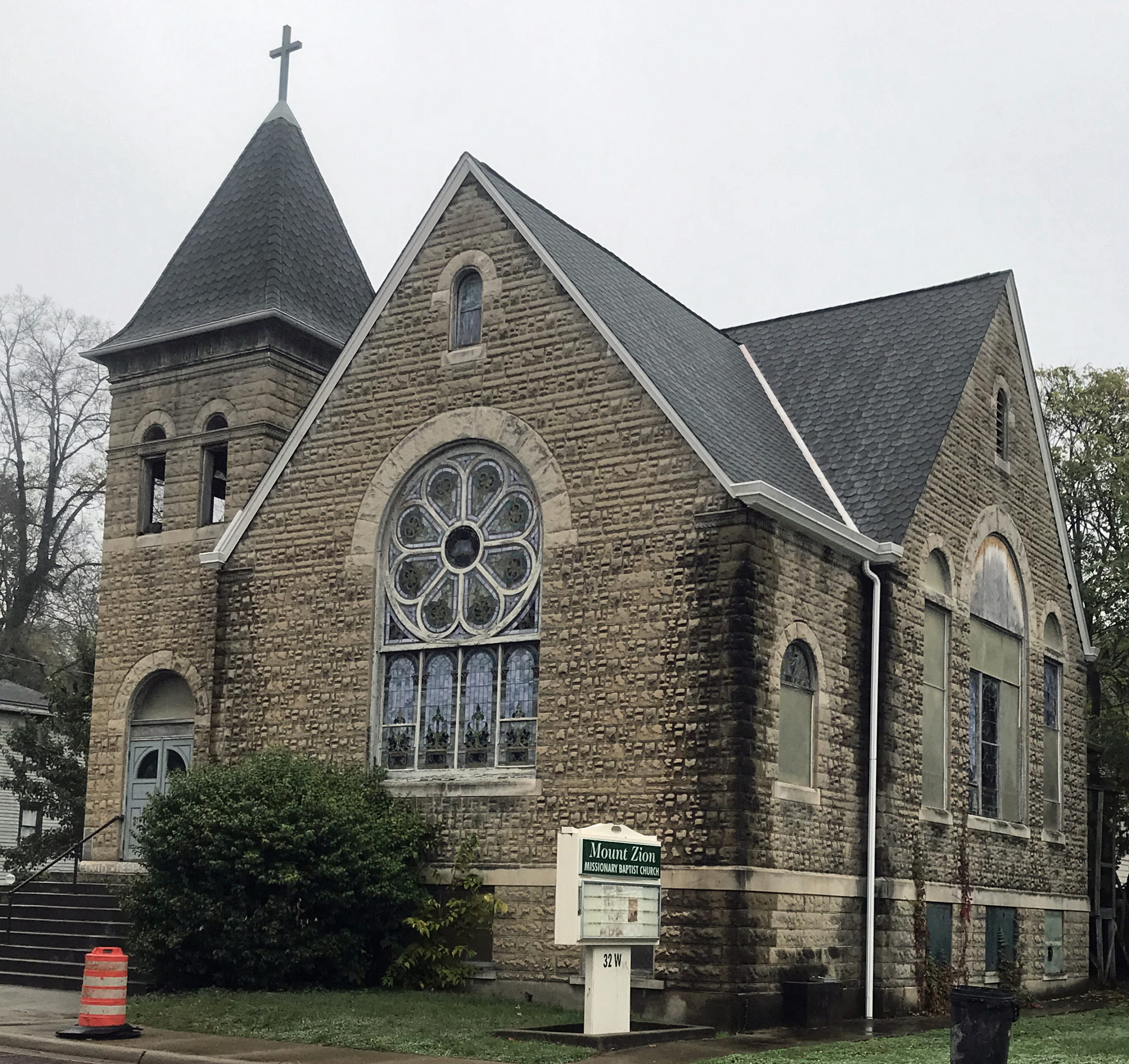
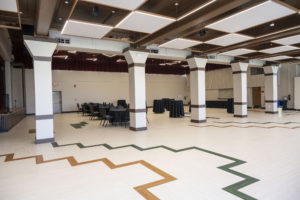



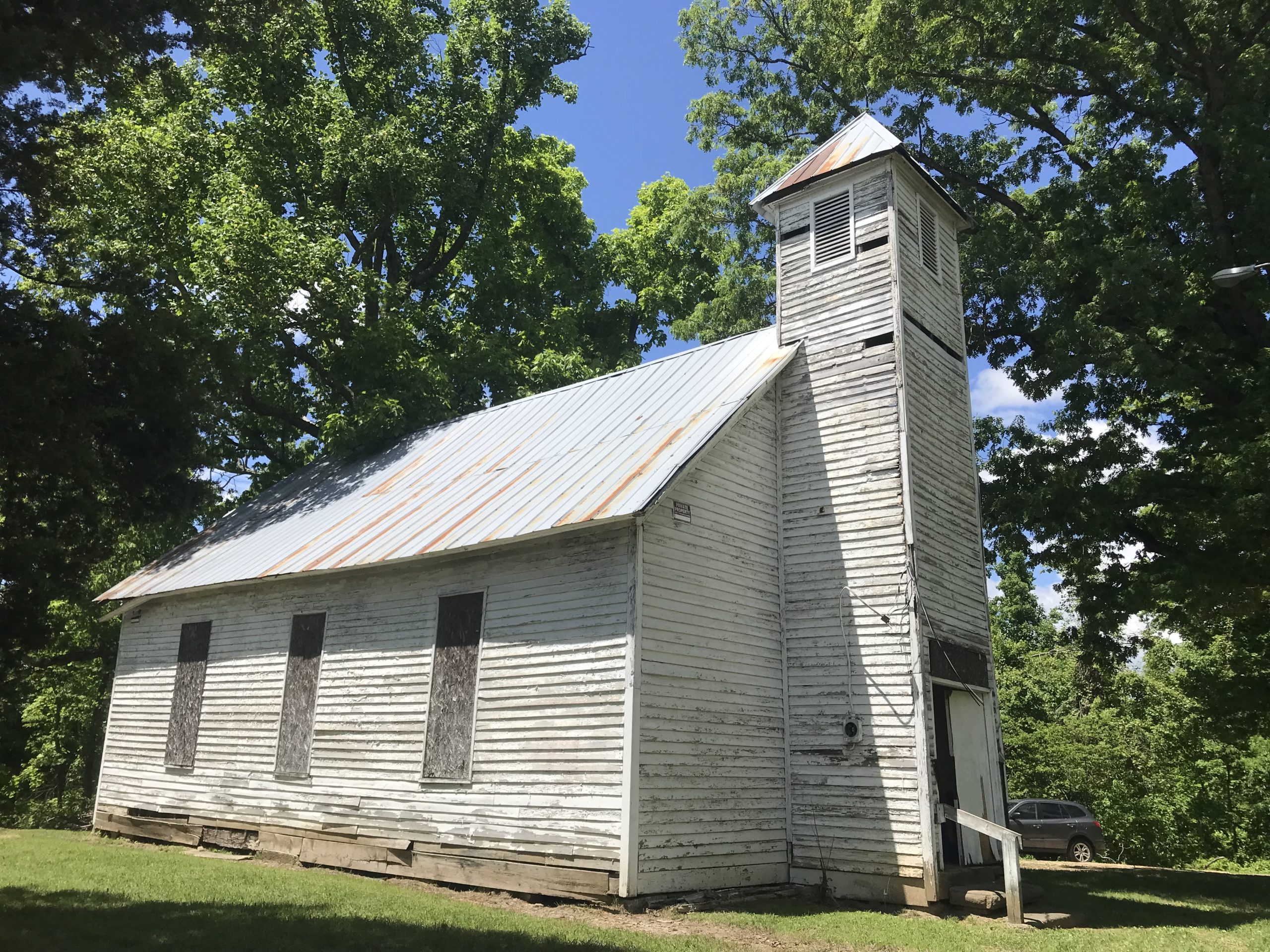
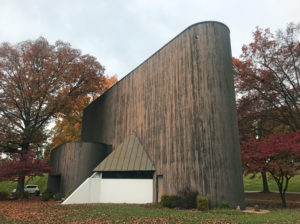
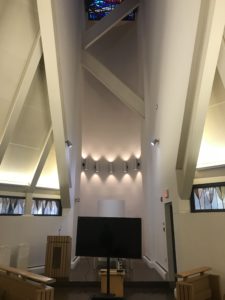
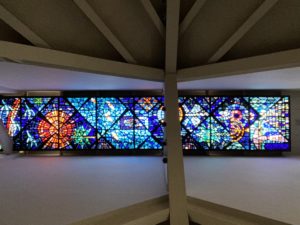
 The faceted glass skylight in the chapel (left) and Stephen Frei explaining how faceted glass works (right)
The faceted glass skylight in the chapel (left) and Stephen Frei explaining how faceted glass works (right)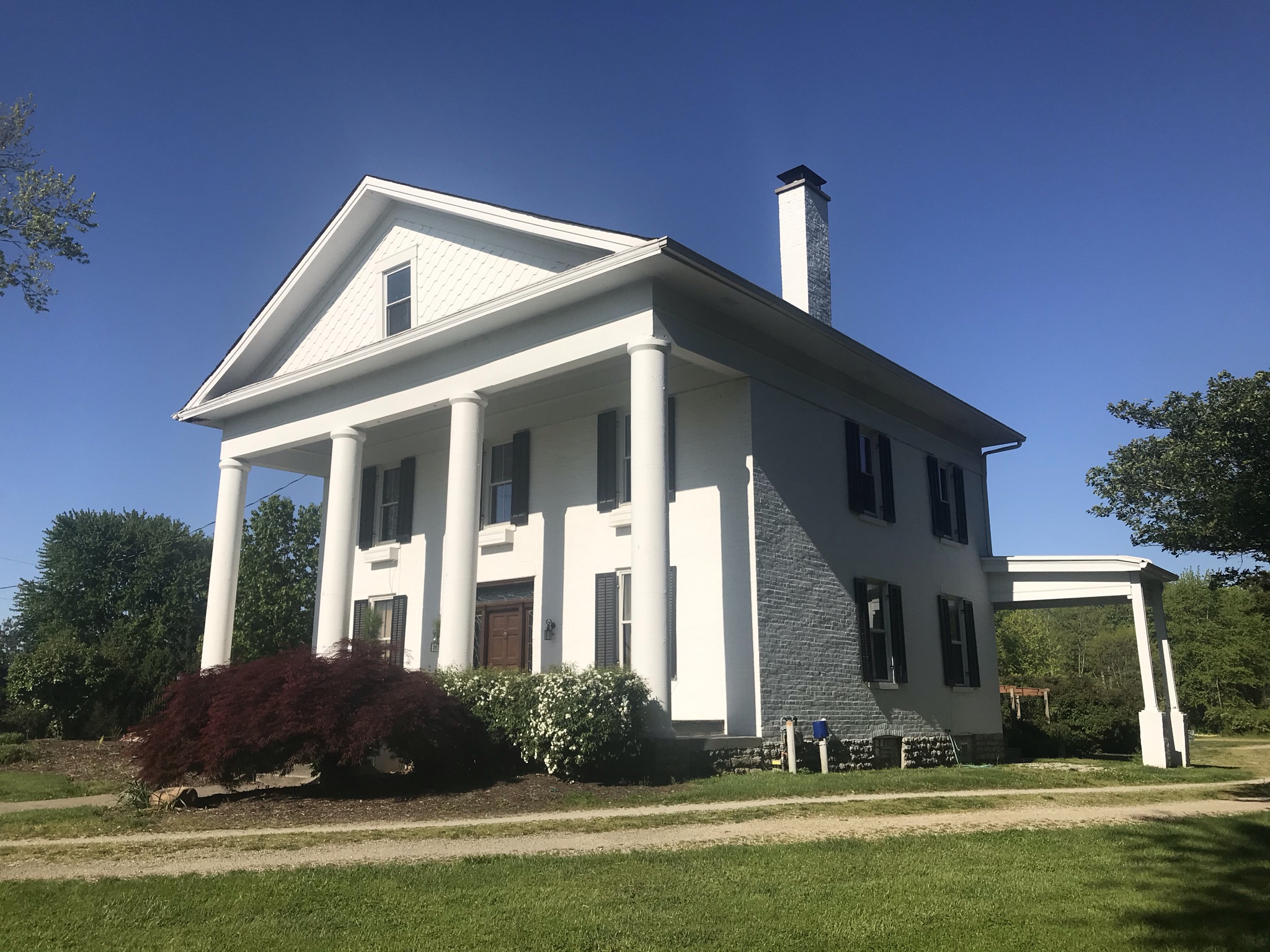 Northeast corner of the Meade House in Symmes Township
Northeast corner of the Meade House in Symmes Township

























