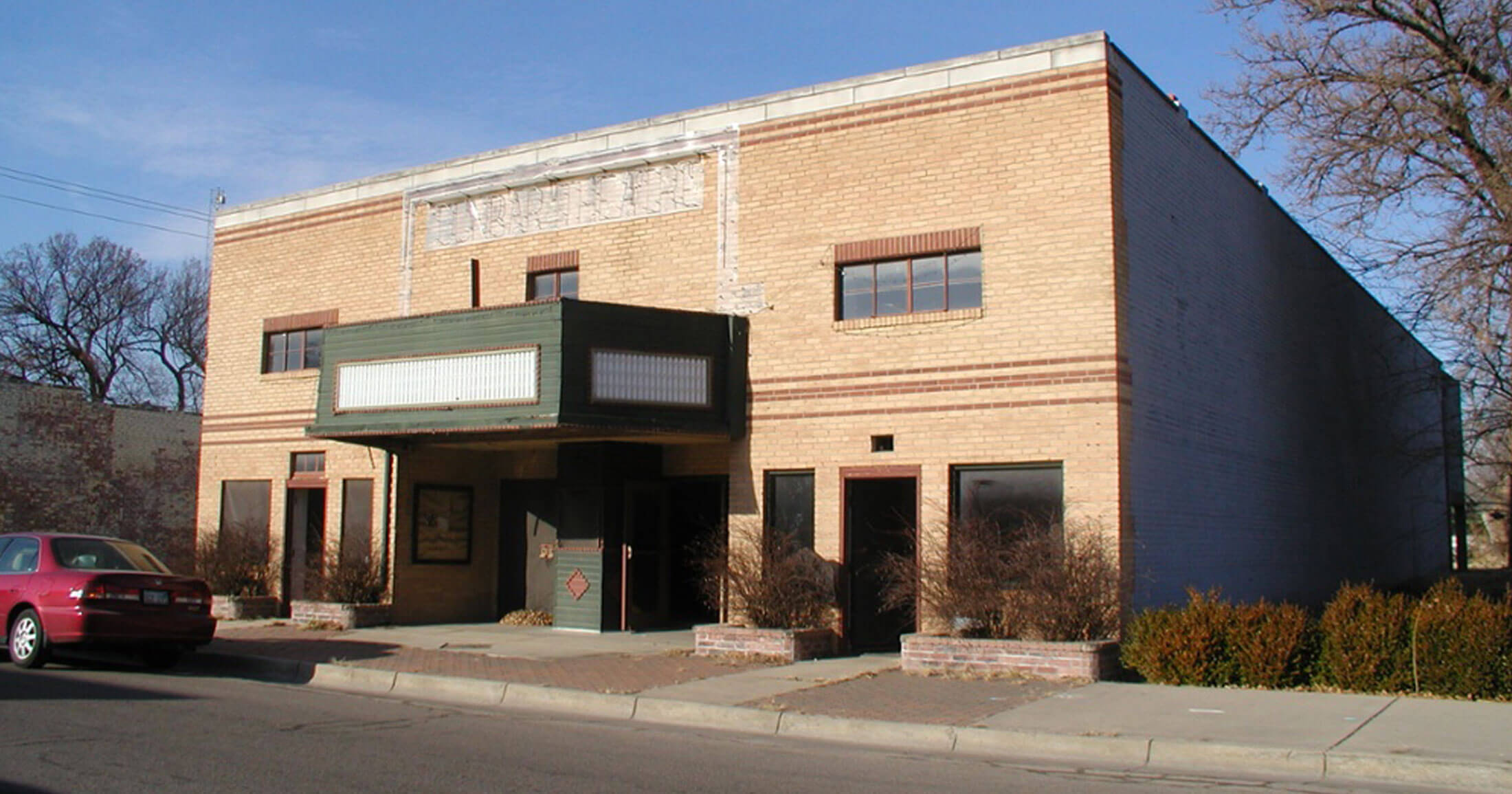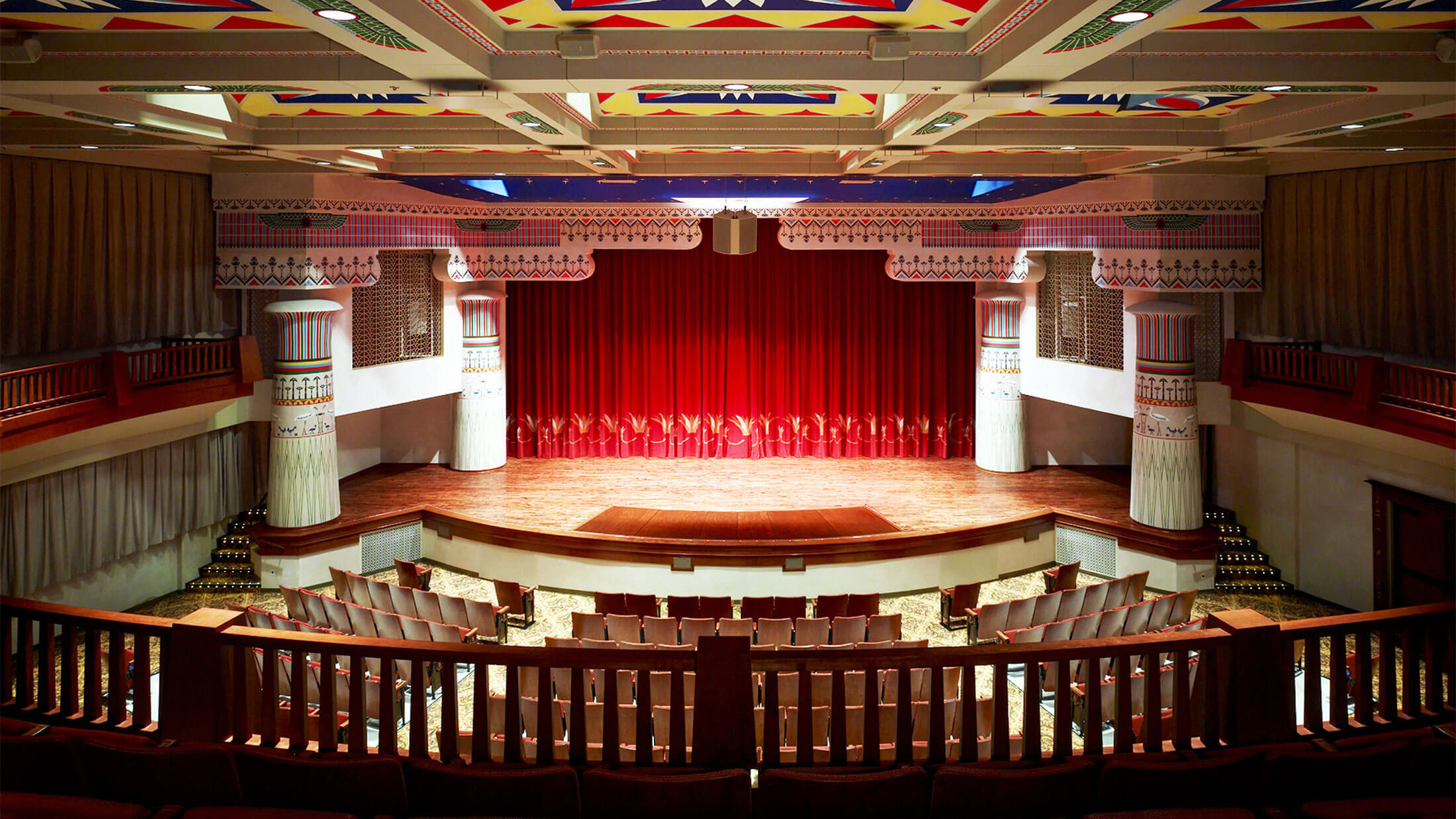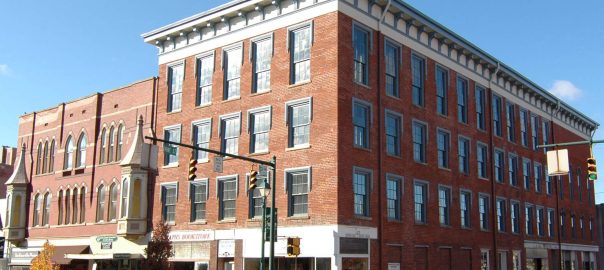Hardlines Design Company (HDC) was contracted to complete a historic study, building assessment, and redevelopment feasibility plan for the Dunbar Theatre, a 1940s movie theatre named after the prominent African-American poet Paul Lawrence Dunbar. The theatre is a key element of the historic McAdams African-American neighborhood in Wichita. HDC reviewed and reported on the historical context that gives this building its significance, which included the fact that this theatre was the only venue in mid-twentieth century Wichita where African-Americanscould go to watch movies. HDC provided an interior and exterior condition assessment of the building with input from structural, civil, mechanical and plumbing engineers.
In collaboration with AMS Planning & Research, an Arts Research and Analysis Firm, local performing arts entities were identified and interviewed for their interest in seeing a restored and reprogrammed multi-purpose performing arts center developed in the Dunbar Theatre. AMS reviewed this information for economic viability within the Wichita context, with information from a nationwide Arts Database.
The completed project consisted of the historic study, a building assessment report with architectural and engineering evaluations, a market study and analysis that indicated project viability, a conceptual design study with an addition for the proposed new uses, a description of the anticipated new engineering systems, and a detailed cost estimate. The redevelopment project is currently underway with a private developer. You can follow the progress of the Dunbar Theatre redevelopment here.




 Northeast Corner
Northeast Corner Main House after Renovation
Main House after Renovation Restored Roof Brackets
Restored Roof Brackets New Main Stair
New Main Stair