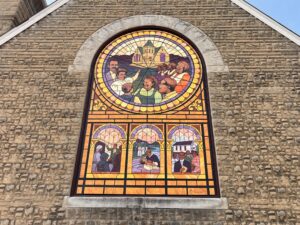
Category Archives: Uncategorized
HDC Looks Back on Working with Gabe Hays and Wallace Pancher Group
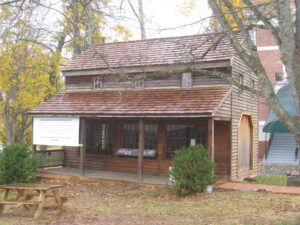

L: The Wagon House after exterior improvements and addition of a brick walk. R: Belmont County Courthouse
Back in 2012, HDC was commissioned by the Greenbrier Historical Society in Lewisburg, West Virginia, to complete exterior repairs of the Lewisburg Barracks, a late 18th century log building, and the Wagon House, a 1990s building constructed to house a Conestoga wagon. The Wagon House project also included a new accessible brick walkway to both the historical society and to the parking lot. Cathie Senter had previously worked with Gabe Hays, a landscape architect based in St. Clairsville, Ohio, and recommended him for the walkway work. Gabe’s business was subsequently acquired by Wallace Pancher Group, based in northwestern Pennsylvania. Gabe contacted HDC in 2022 to support a landscaping and civil engineering project at the historic Belmont County Courthouse in St. Clairsville. The architectural scope consisted of repairing the cast iron railings and light fixtures, designing an attractive enclosure around the existing cooling tower, getting wheelchair access to the courthouse annex, a former church building, and coordinating all the work with preservation reviewers at the Ohio Department of Transportation and the Ohio Historic Preservation Office.
HDC Starts Work on a New Project in North Olmsted
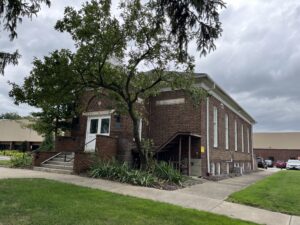
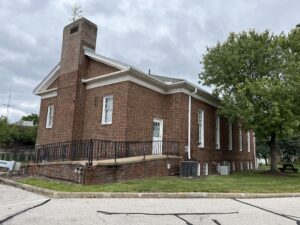
Front corner and rear corner of the Old City Hall in North Olmsted, Ohio
HDC was awarded the project to prepare a feasibility study to update the city’s Old Town Hall to comply with current building code, life safety, and accessibility requirements for continued use. The Old Town Hall was constructed in 1914 to house the town’s administrative offices in the basement, which also included a council chamber, vault, and jail and a community center/auditorium on the first floor that was used for performances, meetings, and graduations. This building is listed in the National Register of Historic Places because in 1931, it was the site of the creation of the first municipal bus service in the country, which is still in operation today. Over the years renovations and repairs have taken place, including replacement of the windows and doors and partitioning of the front half of the auditorium into offices, restrooms, and a kitchenette. The jail was removed from the basement and the lower level is now mainly used for storage. The first floor is still used sporadically for meetings. The building was listed in the National Register of Historic Places in 1980. HDC fast- tracked the accessibility portion of the report so that the city could submit for a grant that was due in mid-September. HDC recommended eliminating the deteriorated 1990s wheelchair ramp and replacing it with an elevator that provides exterior access at grade and access to the basement and first floor on the interior.
HDC Says Goodbye to 10 Years of Artifact Curation
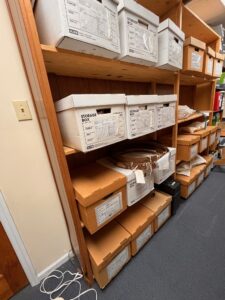
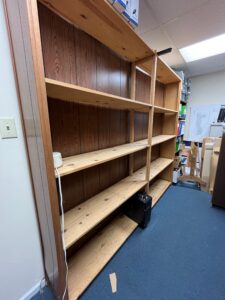
HDC’s shelves before and after a visit from MCX-CMAC
Between 2009 and 2012, HDC conducted archaeological investigations at 6 reservoir/flood control sites in Massachusetts and Connecticut for the U.S. Army Corps of Engineers New England District. The work resulted in 49 boxes of historic and prehistoric artifacts, all of which were bagged and labeled as per federal curation standards after being analyzed and photographed for the technical reports. As part of our contract, HDC was required to curate the collection for 10 years, after which the Corps would decide whether to retrieve the artifacts or pay for additional years of storage. The Corps agreed that the artifacts would go to the Mandatory Center of Expertise (MCX) for the Curation and Management of Archaeological Collections (CMAC) in St. Louis, Missouri. Personnel from MCX-CMAC arrived at HDC’s offices in May, loaded the boxes into rental vehicles, and drove back to St. Louis the same day. Now we just have to find something else to fill those empty shelves!

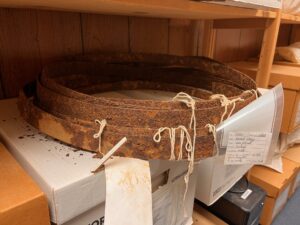 View of bagged and tagged artifacts in a box and a metal barrel strap individually tagged
View of bagged and tagged artifacts in a box and a metal barrel strap individually tagged
Work Continues on the Gardner House
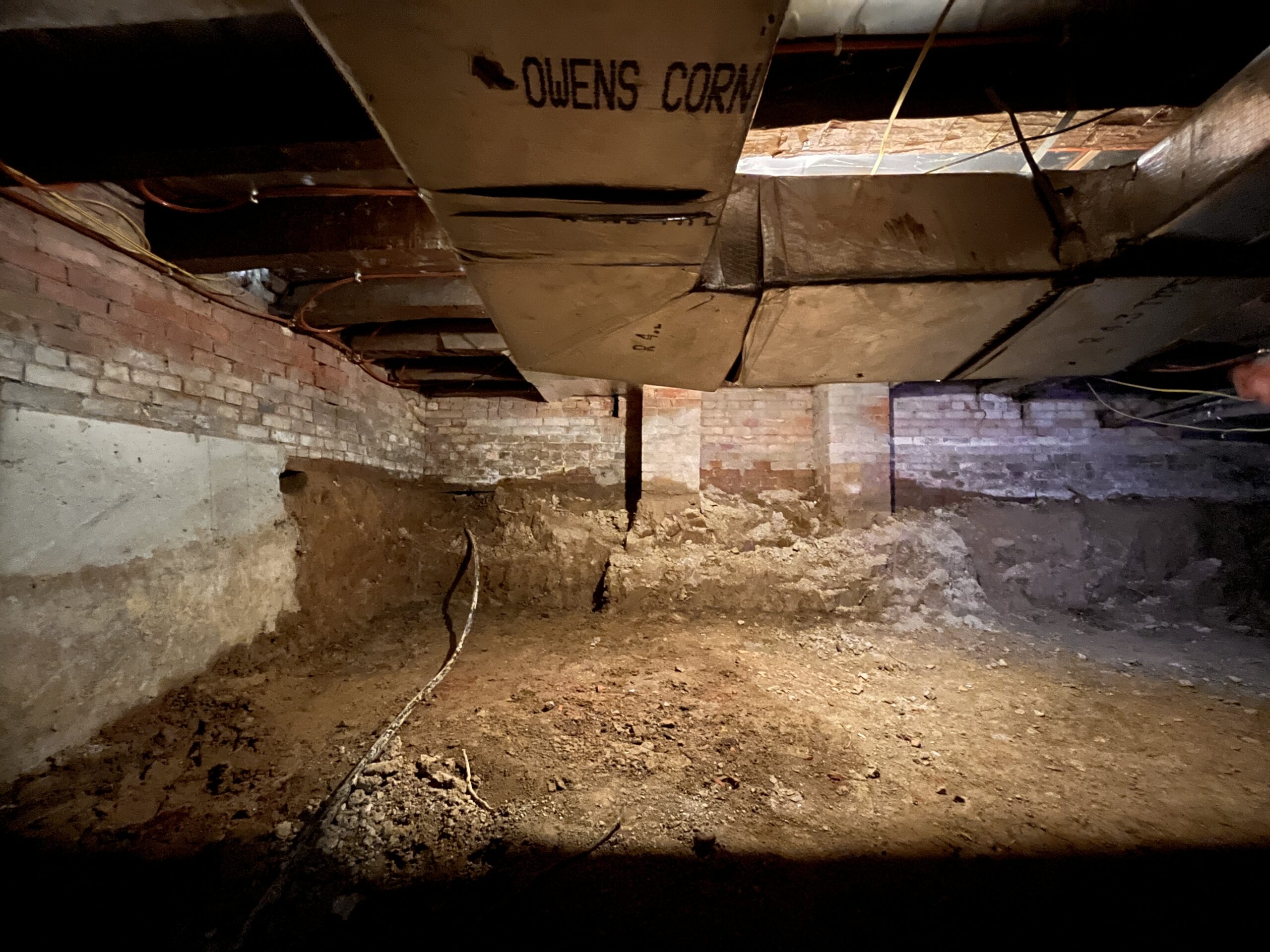 View of the south basement looking are fireplace and chimney supports
View of the south basement looking are fireplace and chimney supports
HDC’s work at the Historic Gardner Homestead in Worthington continued with finding a contractor willing to remove about 4 feet of soil from the south basement. The intent was to double check if the foundation walls on that side of the house were as deep as the north basement and to eliminate a job that many contractors who looked at the building complained about. In the end, 180 Demo removed the dirt and confirmed that the foundation walls only extended down about 3 feet. They left 12” of dirt around the foundation walls and removed the rest. Korda/Nemeth Engineering, our structural engineer, then designed structural underpinning to install walls under the brick and brace the taller wall. The project was recently featured in the Worthington Spotlight and also was part of the Worthington Stories podcast.
Ziti Continues to Recover from Surgery
Since February, Ziti goes to Medvet for rehab twice a week and once a month for acupuncture. She is also on supplements to promote bone, muscle, ligament, and nerve health as well as Assisi loop treatments three times a day to promote circulation. Ziti’s favorite therapy, however, continues to be hiking in a park or playing around in the backyard. In the last 3 months, Ziti has run around Walnut Woods Metro Park, experienced Totality during the Solar Eclipse, and hiked hilly trails at Mohican State Park.
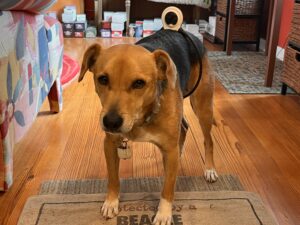
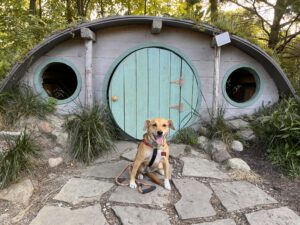
Left: Ziti getting an Assisi Loop treatment and wondering why she has to wear a blinking light. Right: Ziti having fun at the Hobbit House at Groovy Plants Ranch.
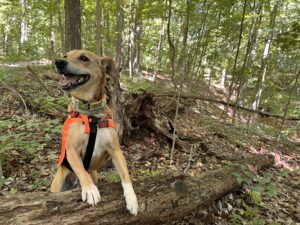

Left: Ziti enjoying life on a trail in the woods. Right: Ziti wonders what her new friend on the patio is trying to say.
Historic Preservation and Public Housing
HDC’s initial involvement with public housing started in 1993, when a Black developer asked us to prepare HABS documentation of the 7 buildings that housed the offices and printing presses of the Afro-American newspaper in Baltimore, Maryland, from 1911 to 1993. The developer planned to demolish the buildings, all constructed before 1850, and construct low-income housing. The newspaper was founded in 1892 by John H. Murphy, a formerly enslaved man, and when he passed away in 1922 it was the largest Black newspaper company in the country with 138 employees and a circulation of 14,000. In the 1930s, the company acquired the largest printing press ever used by a Black newspaper and by 1943, the company had expanded into all 7 buildings and had a running circulation of 225,000 per week. The Afro-American continues to thrive today as Afro News The Black Media Authority.
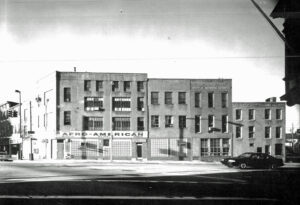
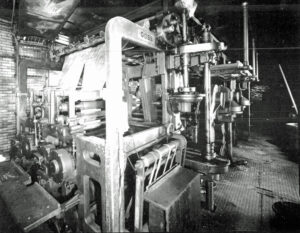
Historic photographs of the Afro-American newspaper building exterior (left) and printing press (right).
In 2012, HDC was asked to coordinate the historic preservation issues surrounding a proposal by the Columbus Metropolitan Housing Authority (CMHA) to demolish Poindexter Village, a 27-acrea site containing 35 brick masonry rowhouses constructed 1939-1940, one of the first public housing projects in the state. The complex was named after the Rev. James M. Poindexter, the pastor of Second Baptist Church from 1862 to 1898 and one of the city’s first black leaders. Prominent former residents of Poindexter Village include artist Aminah Robinson; Dr. Earl Sherard, a member of the Tuskegee Airmen during World War II and former chief of pediatric neurology at Nationwide Children’s Hospital; and Edward “Skip” Young, who played basketball for the Boston Celtics. The buildings contained a total of 426 units in 8 floor plan layouts (Types A through H) ranging from studio apartments to two-story townhomes. The buildings were constructed over unventilated crawl spaces, which created structural problems that became too expensive to repair. Today, only two buildings remain that the Ohio History Connection is working to convert into a museum.
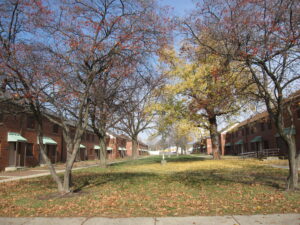 View of buildings containing Type B Units fronting a common green. Photo by Jeff Bates.
View of buildings containing Type B Units fronting a common green. Photo by Jeff Bates.
In the summer of 2023 HDC joined a team formed by Atlas Environmental and Infrastructure as the historic preservation consultant for projects involving public housing. Atlas was awarded one of the contracts and HDC was tasked with preparing the Section 106 summary report for a proposed senior housing project in Dayton. Three vacant buildings would be impacted by the new building: the former St. Andrew’s Church, (constructed in 1923) and two single-family homes (constructed in 1907) that were later connected and used as a psychiatric hospital.
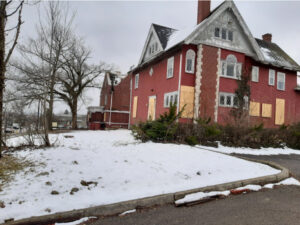
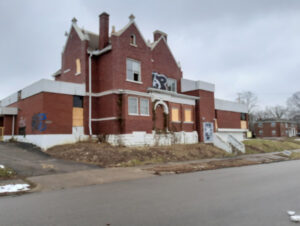
View of the two 1907 homes that became a psychiatric hospital in the 1940s: the north house at left and the south house at right. Photos by Atlas Environmental.
HDC’s Past and Current Work with MKSK
One of the best parts of our job is the partners we get to work with and learn from. HDC has been working with MKSK for over a decade. Their team of planners, urban designers, and landscape architects has worked alongside ours to offer services outside our typical scope of work. However, in 2010, HDC was awarded the project to rehabilitate and design a new addition to Stewart Elementary School, which included designing a new drop off entry and transforming a newly acquired parking lot into playing fields. HDC partnered with Kinzelman Kline Goss (KKG), who merged with MSI in the middle of the project to become MKSK. HDC is currently working with MKSK on the design of the new West Case Park, which involves mothballing the historic OSU Sheep Farmhouse and preparing a HABS documentation report. When HDC worked on the historic Taylor Farm property in New Albany, MKSK was next door creating the new Taylor Farm Park, which would encompass the historic farmstead.
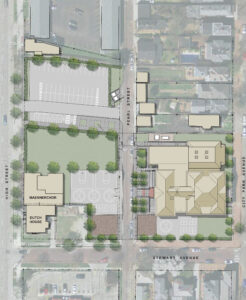
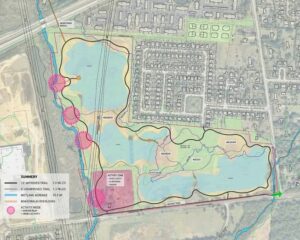
Left: Stewart Elementary School Site Plan by MKSK showing the school at bottom with play areas along Stewart Avenue at the left and between Pearl Alley and High Street at the top. Right: 2021 Layout of Taylor Farm Park, with the historic farmstead at the lower left.



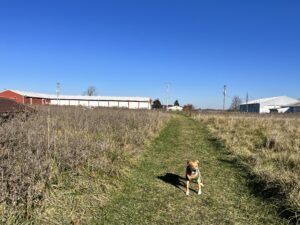 Ziti on one of the new grass trails in West Case Park.
Ziti on one of the new grass trails in West Case Park.