
Category Archives: Uncategorized
HDC and Historic Structure Reports
Whether you call them historic structure reports, feasibility studies, condition assessments, or renovation master plans, they all include the same basic elements: assessment of existing conditions and deficiencies, phased work recommendations, and cost estimates. Back in 1992, we still went to the library to read the Commerce Business Daily in the reference section to find listings of federal projects for which we might be qualified. When we saw one from the Wayne National Forest titled “Architectural Evaluation of the Walter Ring House,” we borrowed a book on how to write a proposal and submitted for this project. Much to our surprise, we were selected! Project Manager Ann Cramer told us 30 years later that she was also surprised—at how young we looked! But it all worked out and for the next 15 years, HDC ended up inventorying and assessing all the buildings that the Wayne National Forest acquired when enlarging its land holdings.

 Left: Walter Ring House. Right: One of HDC’s assessment notes.HDC also assessed a lot of buildings for Naval Facilities Engineering Command, usually when a historic building was placed on the demolition list and the Navy had to examine all possible other options. For these projects, HDC typically considered No Action, Demolition, Mothballing, Renovation for Stabilization and Renovation for Occupancy. The Navy called these “Case Alternative Reports,” although the last one we did the project manager wanted to call it an “Economic Analysis Report.”
Left: Walter Ring House. Right: One of HDC’s assessment notes.HDC also assessed a lot of buildings for Naval Facilities Engineering Command, usually when a historic building was placed on the demolition list and the Navy had to examine all possible other options. For these projects, HDC typically considered No Action, Demolition, Mothballing, Renovation for Stabilization and Renovation for Occupancy. The Navy called these “Case Alternative Reports,” although the last one we did the project manager wanted to call it an “Economic Analysis Report.”

 Left: Building 25 at Naval Station Great Lakes, a former dormitory, taken from Building 28, an identical building across the street. Right: Building 76, the former Red Cross Building at Naval Station Great Lakes. Sadly, these buildings were ultimately demolished.
Left: Building 25 at Naval Station Great Lakes, a former dormitory, taken from Building 28, an identical building across the street. Right: Building 76, the former Red Cross Building at Naval Station Great Lakes. Sadly, these buildings were ultimately demolished.
HDC has also prepared Historic Structure Reports as per the National Park Service Guidelines, including buildings owned by the National Park Service. Two very different examples include the Richmond Hamilton House in New River Gorge National River Park in West Virginia. The Park Service hoped to interpret the house as a 19th century homestead, but our research concluded that the original 19th century house had been replaced by an early 20th century structure on the same stone foundations. At the Charleston Navy Yard in Boston Historical National Park, HDC completed a Historic Structure Report for Building 150, the Chain Forge, which once made 3” diameter anchor chains for the Navy. This large building consisted of the “Power House” at the west end connected to the “Smithery,” which retained historic forge machinery.

 Left: The Richmond-Hamilton House in West Virginia. Right: HAER photograph of the interior of the Chain Forge in Massachusetts.
Left: The Richmond-Hamilton House in West Virginia. Right: HAER photograph of the interior of the Chain Forge in Massachusetts.

 Left: The Power House portion of the Chain Forge. Right: The Smithery section.
Left: The Power House portion of the Chain Forge. Right: The Smithery section.
HDC Starts Project at the Robbins Hunter Museum in Granville
HDC is currently preparing a Historic Structure Report for the Avery-Downer House (aka Robbins Hunter Museum). The high-style Greek Revival house was completed in 1842 and occupied by the Avery, Spelman, and Downer families until 1902, during which time an addition was constructed in 1875. The Phi Gamma Delta fraternity purchased the house in 1902 and sold it to the Kappa Sigma fraternity in 1928. Kappa Sigma created a large meeting room with exterior porch in 1930. In 1956, when nearby Dennison University began allowing fraternities on campus, the fraternity sold the house to Robbins Hunter, Jr.
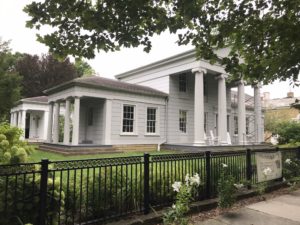
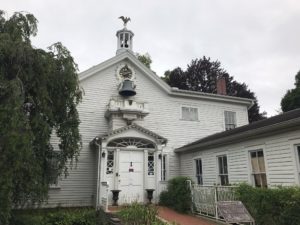
Left: Southeast corner of the Avery-Downer House. The porch in the rear was added in 1930 by the Kappa Sigma fraternity. Right: The Victoria Woodhull memorial over the side entry to the rear of the original 1842 house. The wing to the right was moved here by Robbins Hunter and is currently leased to a retail store.
Hunter purchased the house with the intent of preserving it as a museum, and for the next 23 years furnished it with antiques worthy of its interior. He constructed a rear kitchen addition in 1965, and in 1973, built a fanciful octagonal room where he kept a desk and enjoyed playing the organ. After visiting a memorial to Victoria Woodhull in England (she was the first woman to run for president in 1872), Hunter learned that she was from Licking County and was determined to create the first memorial for her in the United States. He commissioned a clock tower bearing her likeness and donated it to the Village of Granville as a bicentennial gift. The house opened as a museum in 1981 under provisions of his will.
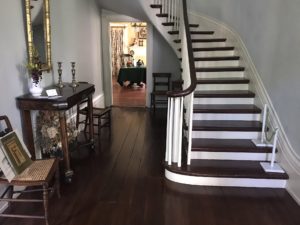
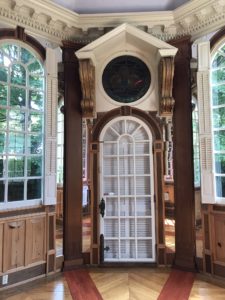
Left: The main stair to the second floor. Right: the exterior door of the octagonal room constructed in 1973.
HDC President in the News
Ohio Business magazine recently published its inaugural Ohio 500 list of most powerful and influential people in Ohio, and HDC’s Charissa Durst is featured on the list for being one of the many women and men who work to make our state great! Read about the full list HERE.

The Columbus Metropolitan Club hosted a forum on August 10 to introduce Rebecca Kemper, the new Executive Director of the Columbus Landmarks Foundation and to talk preservation in Columbus. David Melecca was the host and Charissa Durst and Brad DeHays were the other two panelists. Watch the forum HERE.
Charissa and Rebecca had lunch the following week and Charissa discovered why the church on Fifth Avenue that was repurposed into a vet meant so much to Rebecca: her mother was Dr. Denise Porter who took over after Dr. Christine Apple passed away. Dr. Apple was Bagle the Beagle’s vet for over 10 years!

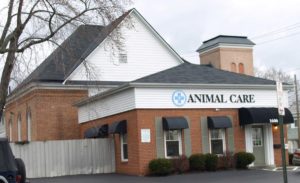 Left: Bagle the Beagle in 2003. Right: the veterinary hospital building as it appeared in 2008.
Left: Bagle the Beagle in 2003. Right: the veterinary hospital building as it appeared in 2008.
Ziti the Noodle Dog Masters a New AKC Sport!
Ziti continues to run the 100-yard Fast CAT event in less than 8 seconds, maintaining her title as the fastest beagle in America in 2022. Fast CAT grew out of CAT (coursing ability test) which is a 600-yard run where the dog has to follow a lure on a figure-8 shaped track all by herself. The first time Ziti ran the CAT, she made it about 100 yards before she realized there was no one at the other end and turned around back to where the humans were standing at the start line. On her second run, she made it about 75% around the track before she caught scent of something and wandered off course. On her third run, she made it around the track with some encouragement from her humans. She ran her fourth and fifth runs completely on her own and in great form — and in less than one minute! And, most importantly congratulations Ziti for qualifying for a CA certification!
Click HERE to watch a video of Ziti running the CAT in Medina.


Ziti takes a corner on the figure 8-shaped course in a photo by Stacie Parks (left) and posing for her CA ribbon (right)
HDC prepares National Register nomination for a Downtown Zanesville Historic District
In December of 2019, HDC was commissioned to prepare the Section 106 documents needed for construction of the Pearl House in Zanesville, which required the demolition of three historic buildings on the block. HDC inventoried the three buildings and prepared a Memorandum of Agreement that stipulated a district nomination as mitigation for the loss of the three buildings. HDC advised the client to apply for a Pipeline grant from the Ohio Department of Development to help fund the nomination, which was approved in November of 2021. The district contains over 90 buildings, with contributing buildings constructed between the 1830s and 1970s. Some of these buildings are already individually listed in the National Register and retain much of their historic character while others were modernized in the mid-20th century by removal of the top floors and construction of a new flat roof–AKA when the “buzzsaw of death” visited Zanesville.
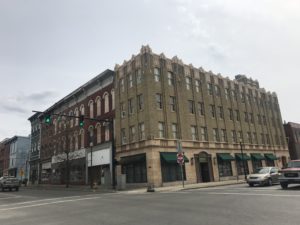
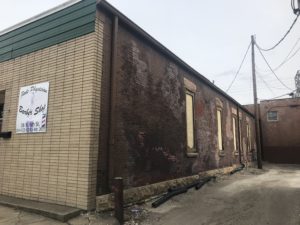
Left: This intact block of buildings on Main Street is fronted by the Ohio Power Building (built 1929), which is individually listed in the National Register. Right: This small building still retains 1890 sandstone lintels and sills from when it stood three stories in height as the Central Fire Station.
HDC Looks Back On and Forward to Black History Projects
In recognition of Juneteenth this month, HDC looks back on our projects that were associated with Black history.
In early 2002, HDC started a project to prepare a renovation master plan for the Gammon House in Springfield, Ohio. The Gammon House was built in 1850 by George Gammon, a Black abolitionist and is one of the few Underground Railroad sites in Ohio that was owned by a free person of color. HDC subsequently implemented the first phase of the renovation plan to stabilize the exterior.
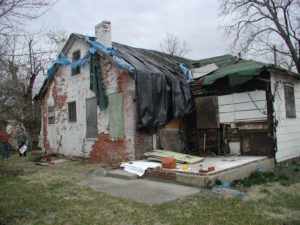
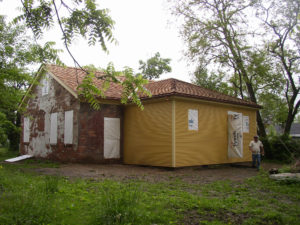
The Gammon House before (left) and during (right) stabilization in 2007.
In 2003, HDC was commissioned to prepare a feasibility study to renovate the Lincoln Theatre in Columbus into a modern performing arts center. The Lincoln Theatre, an Egyptian Revival theatre that opened in 1928, was funded by a Black developer, designed by a Black architect and built by a Black contractor. HDC’s study was used to secure funding from the City of Columbus and Franklin County, with the remaining funds raised by private donors. The grand re-opening occurred in 2009, and the project received awards from Columbus Landmarks Foundation, Heritage Ohio and the Ohio Historic Preservation Office.
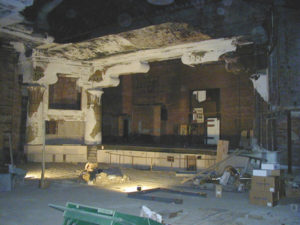
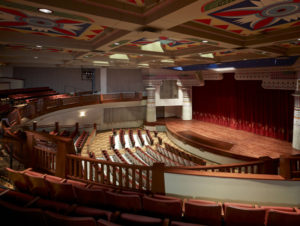
The interior of the theatre before (left) and after (right) rehabilitation in 2009.
In 2005, the City of Wichita commissioned HDC to prepare a redevelopment study for the Dunbar Theater, which was constructed in 1941 and named after Paul Lawrence Dunbar, the Black poet and author from Dayton, Ohio.
It was the focal point of a commercial and entertainment hub that served the McAdams neighborhood and surrounding neighborhoods that were predominantly African-American in origin until 1963, when the theater closed. Power CDC, a developer that specializes in inner-city Wichita, acquired the building in 2007 and restored the façade and marquee in 2012-2014.
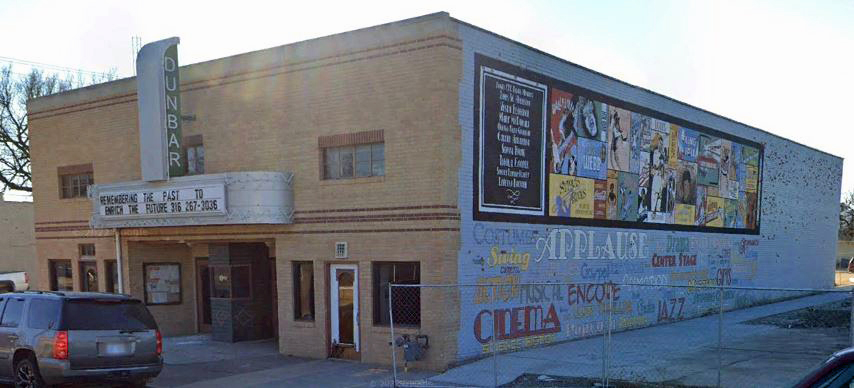
The Dunbar Theatre continues to be a work in progress.
In 2007, HDC prepared a Historic Structure Report and implemented the stabilization and exterior rehabilitation of the Lathrop House, which was built c. 1850 by Lucian Lathrop, a prominent white abolitionist in Sylvania, Ohio. The house contains an Underground Railroad Museum in the new basement and HDC completed an update to the Historic Structure Report in 2021 to rehabilitate the interior of the house and make it accessible.
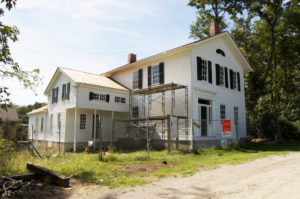
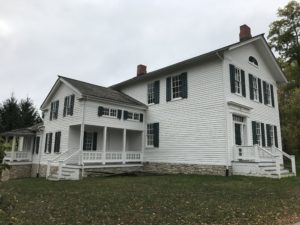 The Lathrop House before (left) and in 2021 (right).
The Lathrop House before (left) and in 2021 (right).
In 2017, HDC prepared a master plan to rehabilitate the Ozem Gardner House in Sharon Township near Worthington, Ohio, which was built in the 1840s by a local abolitionist, into offices for the Flint and Walnut Grove Cemeteries. The Gardner Family donated the original land to create the cemetery in 1821. The pandemic set the project back from its goal of opening in 2021. It is currently anticipated to be completed in 2022.
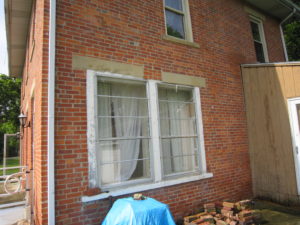
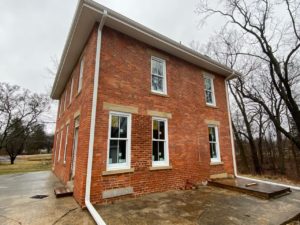
The Ozem Gardner House before (left) and after restoring the original masonry window openings (right).
In 2020, the City of Athens commissioned HDC to prepare a renovation master plan to convert the Mount Zion Baptist Church, built in 1904 by a Black congregation, into a community center and museum of African American Appalachian culture. The study was used to obtain a grant from the National Trust for Historic Preservation to start the rehabilitation process.
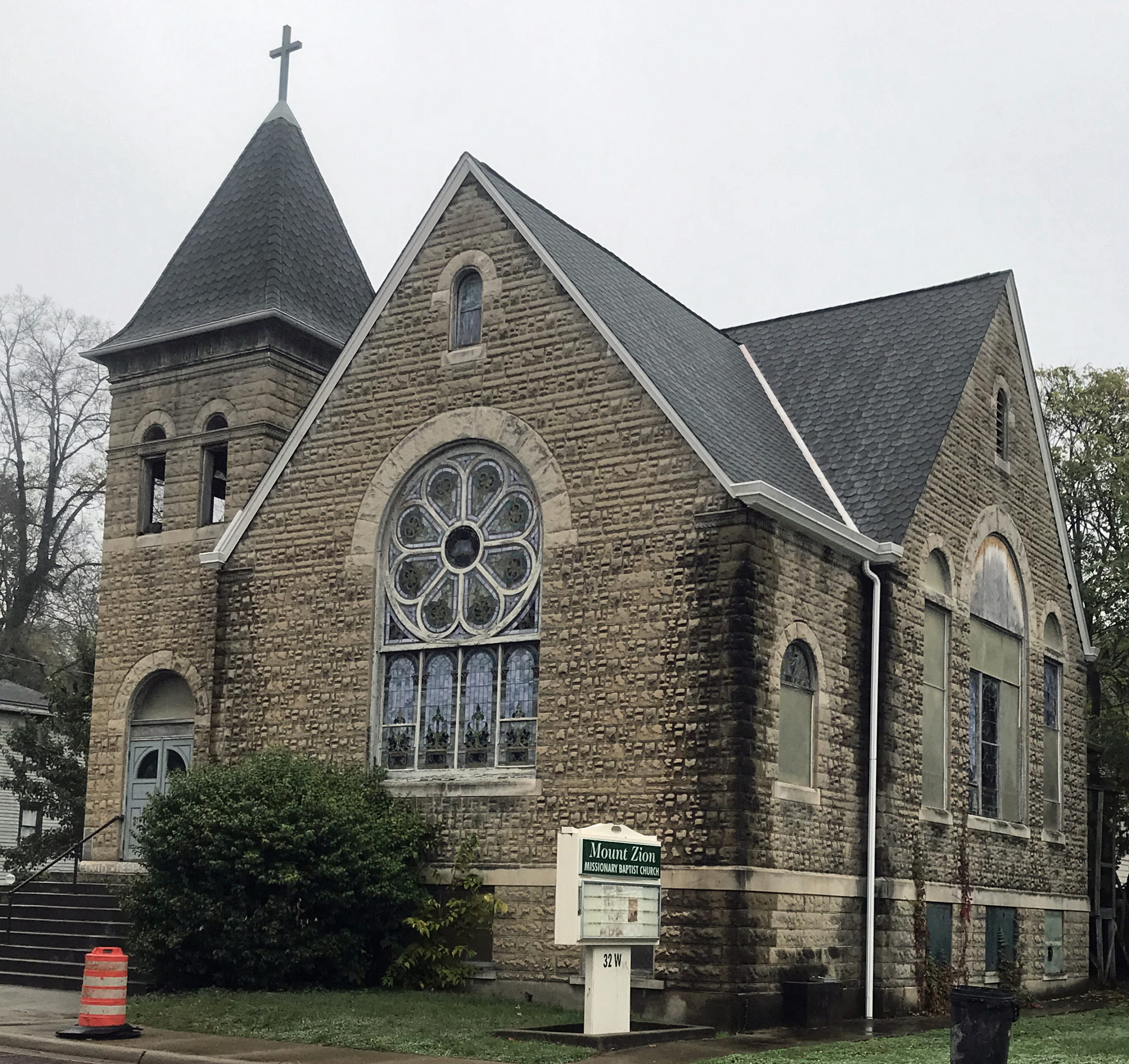
The Mount Zion Baptist Church in Athens, Ohio.
HDC recently worked with architect O.A. Spencer on the interior renovation of the Martin Luther King Jr. Performing and Cultural Arts Complex in Columbus, whose mission is to connect community through the arts by engaging central Ohio through performing, cultural and educational programs of high artistic merit that increase and disseminate knowledge regarding the vast and significant contributions of Black Americans to the culture and history of America and the world.
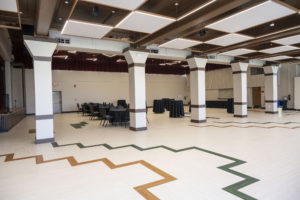

The main Auditorium with new flooring, ceiling and lights, looking through the updated column (left) and looking into the Lobby past the mural by artist Wali Neil (right). Photos by Shellee Fisher Photography.
And finally, HDC is very honored to have been awarded the project to prepare a Historic Structure Report of the Macedonia Missionary Baptist Church in Lawrence County, across the Ohio River from Huntington, West Virginia. The church was built c. 1849 and is one of the first Black churches constructed west of the Appalachian Mountains. The team is looking forward to starting work in August!
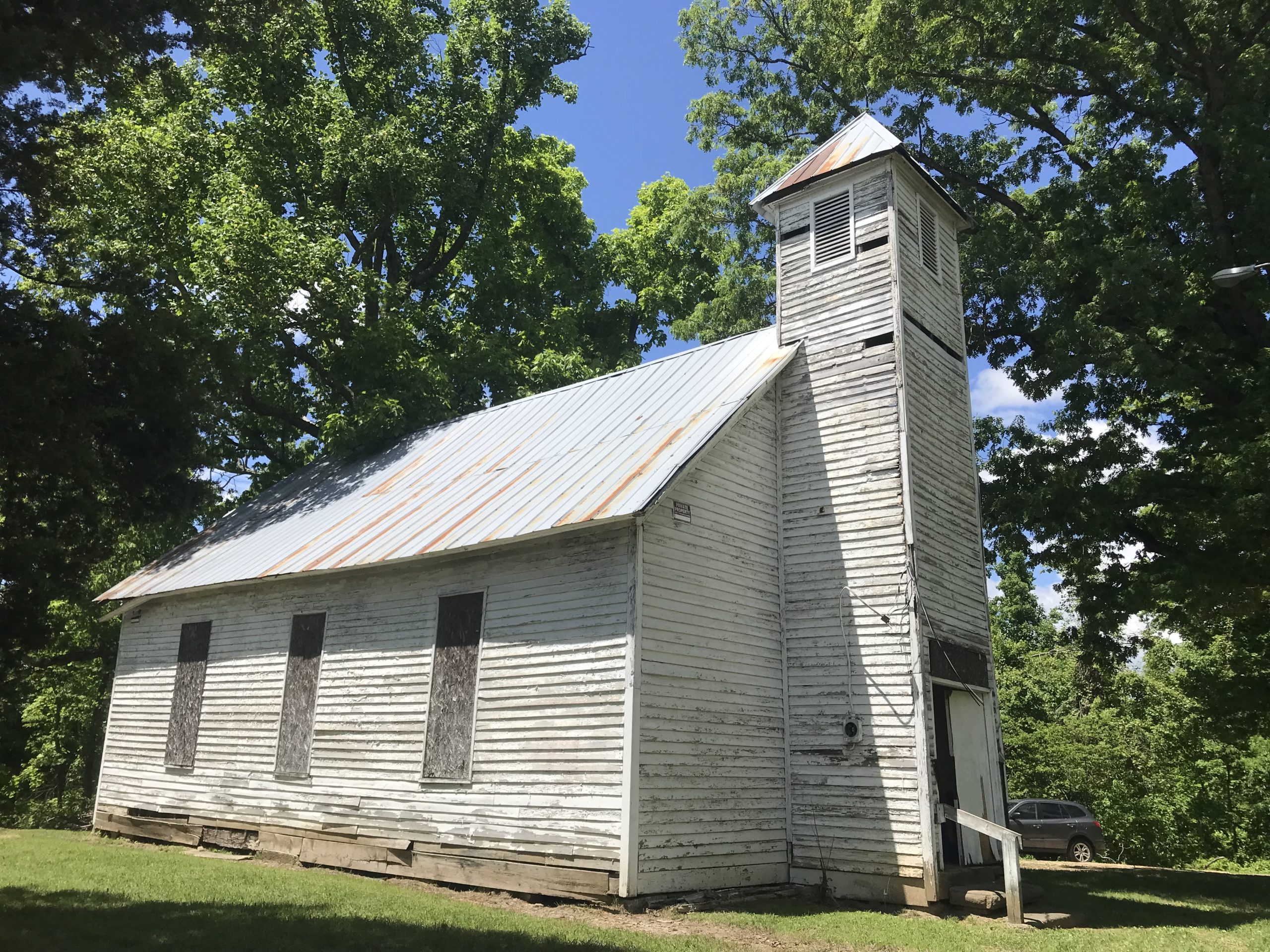
The Macedonia Missionary Baptist Church in South Point, Ohio.
HDC Celebrates nearly 30 Years of Partnership With Photographer Jeff Bates
Our first project with photographer Jeff Bates occurred way back in 1994 for the Historic American Buildings Survey (HABS) documentation of the J.O. Cole House near Smithfield in Jefferson County, Ohio. The property had been continuously occupied by the Smith family from 1845 to 1967, when the property was conveyed to a coal mining company.
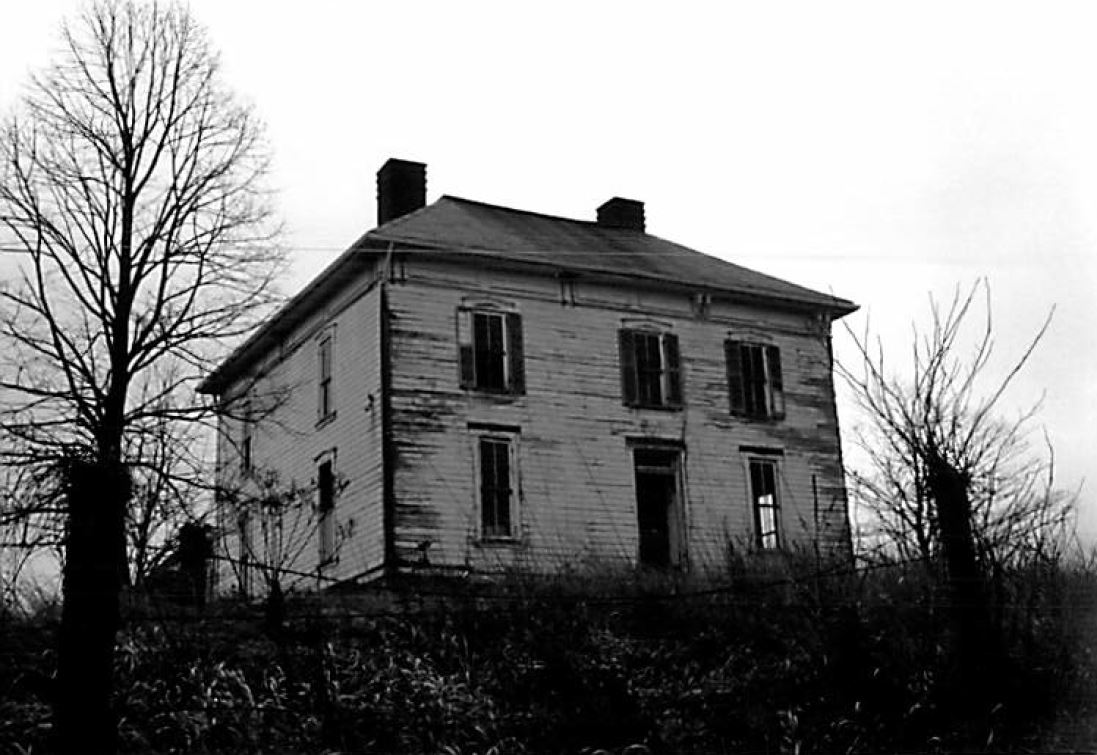
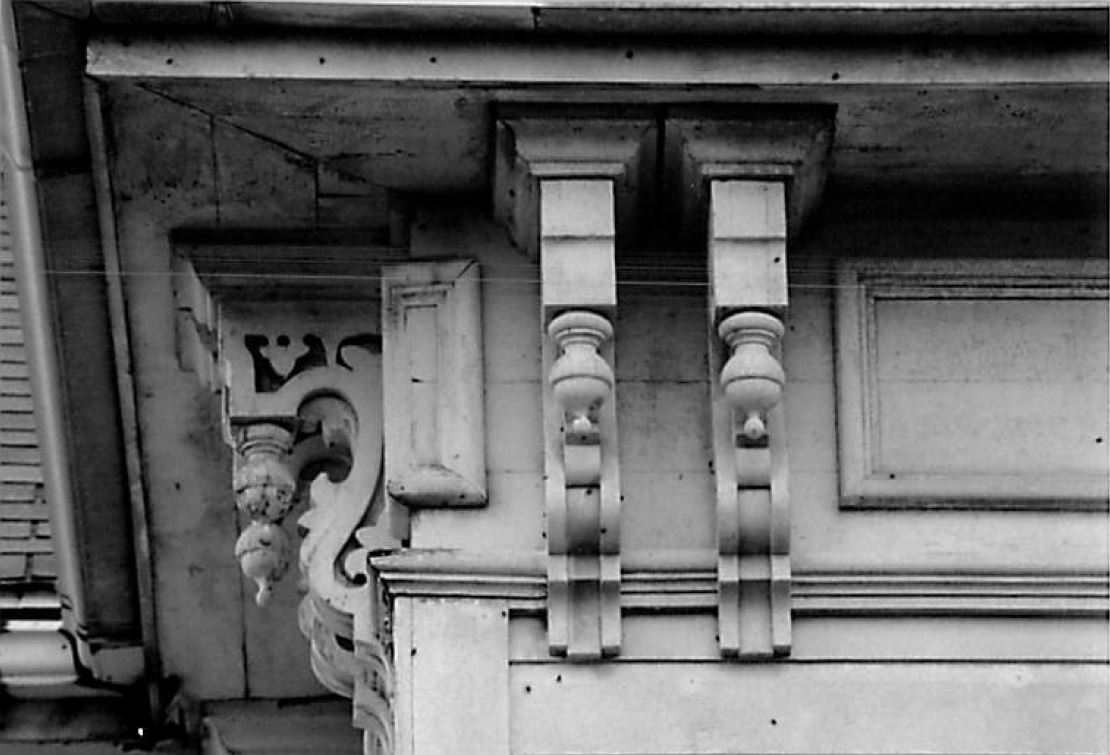
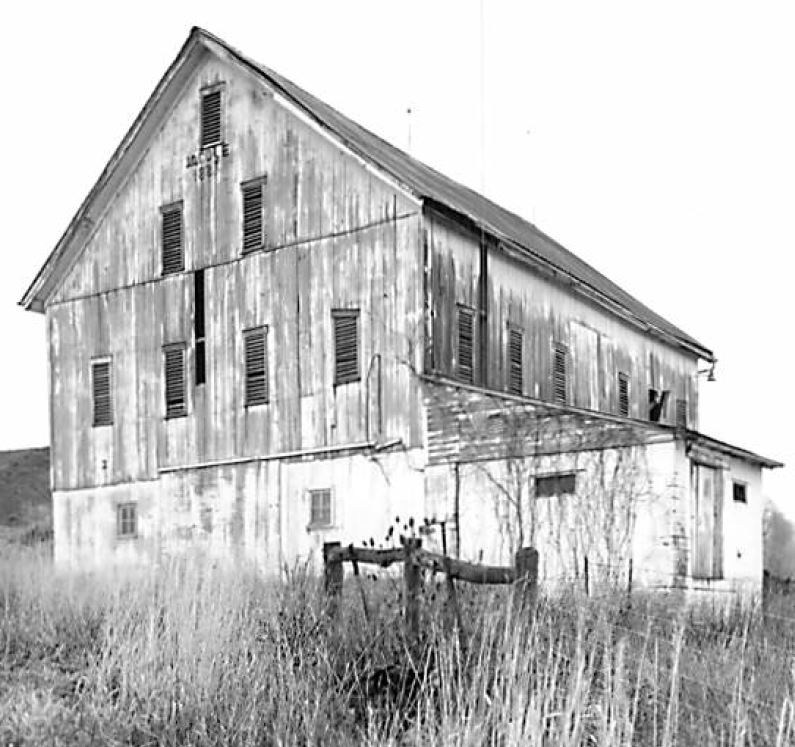
The 2-story wood frame house was constructed in 1881 and features fine Italianate detailing in the eave brackets. The 4-story barn bears the name “J.O. Cole” on the gable end.
Jeff also travelled with us as we documented buildings for the Air Force and Navy in the 1990s. In the 2000s, Jeff photographed many large and small historic bridges for our Ohio Department of Transportation projects, as well as ongoing work at Wright-Patterson Air Force Base.

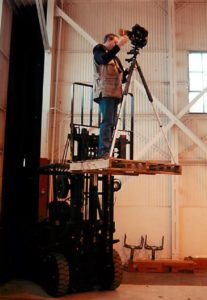
A “demountable” hangar at Reese Air Force Base, Texas, and Jeff on a forklift to get a good overall interior shot in 1996.
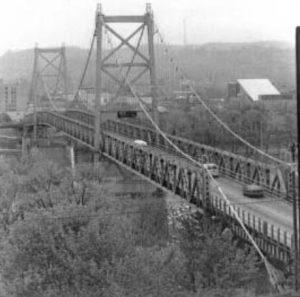
In 2000, Jeff shot the Grant Suspension Bridge from a helicopter for ODOT.
In the 2010s, Jeff helped HDC prepare HABS documentation for projects in the City of Columbus at the request of the Ohio Historic Preservation Office, as well as documentation of buildings at The Ohio State University prior to their partial or total demolition.

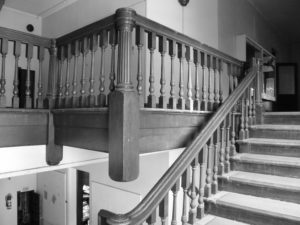
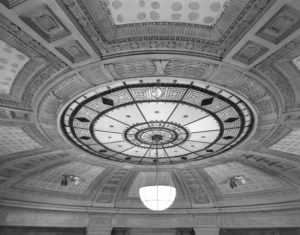
Left: The main stair of Brown Hall, built in 1903, that was demolished in 2009 along with Lord Hall to create more green space. Right: The ceiling of the WWI Memorial rotunda in Sullivant Hall that had to be removed for the building renovation in 2011.
Jeff also flew to Fairbanks, Alaska, to document a hangar at Eielson Air Force Base for the Alaska Air National Guard in 2016, and most recently, Jeff shot the high-resolution TIFF files for HDC’s National Register nomination for the Baker Brothers Wholesale Grocery in Zanesville and the Downtown Zanesville historic district nomination.
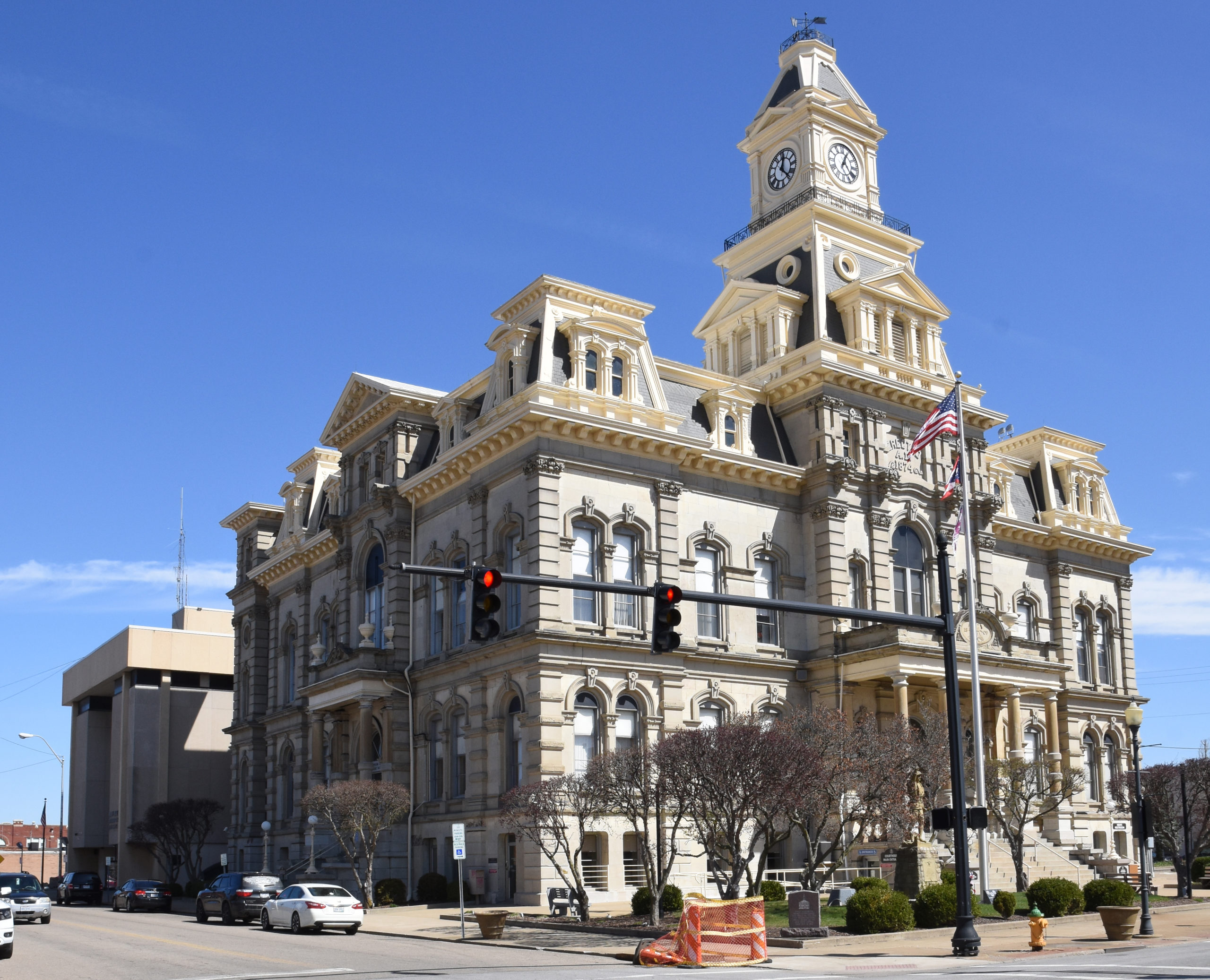
The Muskingum County Courthouse at the center of the proposed historic district in downtown Zanesville.
Ziti the Noodle Dog is Three Years Old!
Ziti is affectionally known as the Noodle, and has been called the Noodle Dog in her agility class when an instructor could not get her name out. She turned three years old on Sunday, March 6, which she spent exploring portions of the south end of the Ohio and Erie Towpath Trail in Tuscarawas County, Ohio. It seemed like she knew it was a special day since she climbed up on logs and posed on lock walls without being told, all in the hopes of getting a treat after the photo!

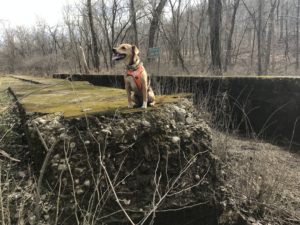 Ziti on top of a fallen log on the towpath (left) and perched on the walls of Lock 10 (right).
Ziti on top of a fallen log on the towpath (left) and perched on the walls of Lock 10 (right).
Meticulous Details Help with Construction Documents
HDC completed the CAD drawings of the plans and elevations for the exterior repairs of the Kentucky Capitol Annex building in Frankfurt. HDC is a consultant to THP Limited, Inc. who requested that we draw every block of limestone on the elevations. HDC’s John Creasy was up to the challenge, having previously prepared elevation drawings of the former Sears Department Store in Cincinnati, where THP requested that we draw every single brick! John said the Annex building was pretty tricky, with several wall areas hidden behind balustrades or in courtyards.

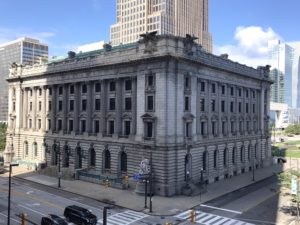
 Left: Exterior of the Metzenbaum Courthouse, a historic building constructed in 1910. Right: One of the two lobbies at the Celebrezze Building. Below: The Rice Federal Building and Courthouse opened in 1975 in Dayton.
Left: Exterior of the Metzenbaum Courthouse, a historic building constructed in 1910. Right: One of the two lobbies at the Celebrezze Building. Below: The Rice Federal Building and Courthouse opened in 1975 in Dayton.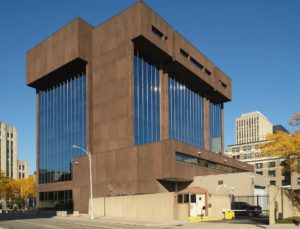
 CAD drawing of the north (front) elevation of the Kentucky Capitol Annex building.
CAD drawing of the north (front) elevation of the Kentucky Capitol Annex building.