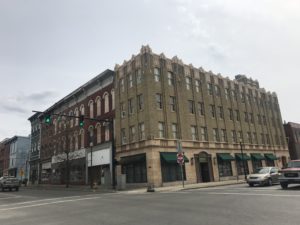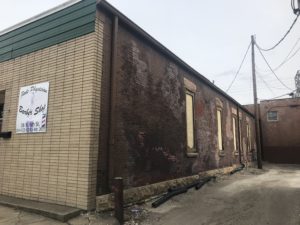
Category Archives: Uncategorized
HDC Looks Back On and Forward to Black History Projects
In recognition of Juneteenth this month, HDC looks back on our projects that were associated with Black history.
In early 2002, HDC started a project to prepare a renovation master plan for the Gammon House in Springfield, Ohio. The Gammon House was built in 1850 by George Gammon, a Black abolitionist and is one of the few Underground Railroad sites in Ohio that was owned by a free person of color. HDC subsequently implemented the first phase of the renovation plan to stabilize the exterior.
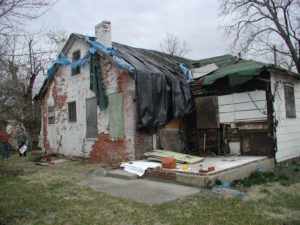
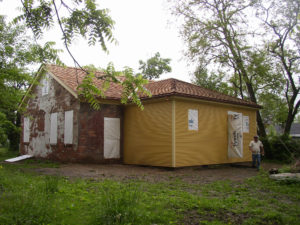
The Gammon House before (left) and during (right) stabilization in 2007.
In 2003, HDC was commissioned to prepare a feasibility study to renovate the Lincoln Theatre in Columbus into a modern performing arts center. The Lincoln Theatre, an Egyptian Revival theatre that opened in 1928, was funded by a Black developer, designed by a Black architect and built by a Black contractor. HDC’s study was used to secure funding from the City of Columbus and Franklin County, with the remaining funds raised by private donors. The grand re-opening occurred in 2009, and the project received awards from Columbus Landmarks Foundation, Heritage Ohio and the Ohio Historic Preservation Office.
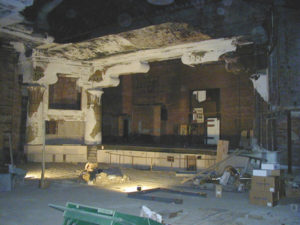
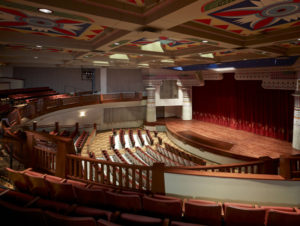
The interior of the theatre before (left) and after (right) rehabilitation in 2009.
In 2005, the City of Wichita commissioned HDC to prepare a redevelopment study for the Dunbar Theater, which was constructed in 1941 and named after Paul Lawrence Dunbar, the Black poet and author from Dayton, Ohio.
It was the focal point of a commercial and entertainment hub that served the McAdams neighborhood and surrounding neighborhoods that were predominantly African-American in origin until 1963, when the theater closed. Power CDC, a developer that specializes in inner-city Wichita, acquired the building in 2007 and restored the façade and marquee in 2012-2014.
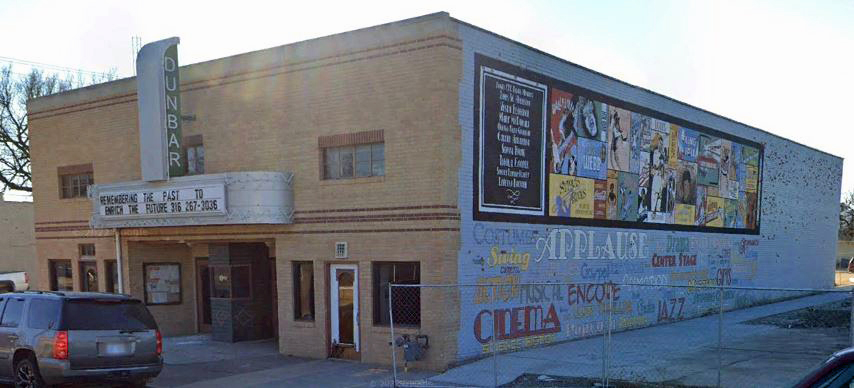
The Dunbar Theatre continues to be a work in progress.
In 2007, HDC prepared a Historic Structure Report and implemented the stabilization and exterior rehabilitation of the Lathrop House, which was built c. 1850 by Lucian Lathrop, a prominent white abolitionist in Sylvania, Ohio. The house contains an Underground Railroad Museum in the new basement and HDC completed an update to the Historic Structure Report in 2021 to rehabilitate the interior of the house and make it accessible.
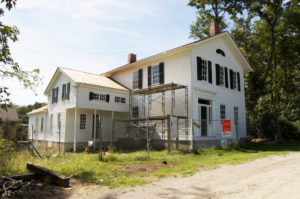
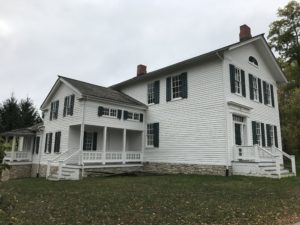 The Lathrop House before (left) and in 2021 (right).
The Lathrop House before (left) and in 2021 (right).
In 2017, HDC prepared a master plan to rehabilitate the Ozem Gardner House in Sharon Township near Worthington, Ohio, which was built in the 1840s by a local abolitionist, into offices for the Flint and Walnut Grove Cemeteries. The Gardner Family donated the original land to create the cemetery in 1821. The pandemic set the project back from its goal of opening in 2021. It is currently anticipated to be completed in 2022.
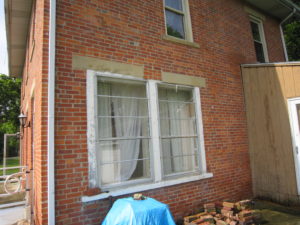
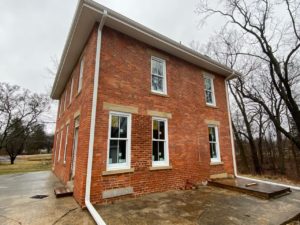
The Ozem Gardner House before (left) and after restoring the original masonry window openings (right).
In 2020, the City of Athens commissioned HDC to prepare a renovation master plan to convert the Mount Zion Baptist Church, built in 1904 by a Black congregation, into a community center and museum of African American Appalachian culture. The study was used to obtain a grant from the National Trust for Historic Preservation to start the rehabilitation process.
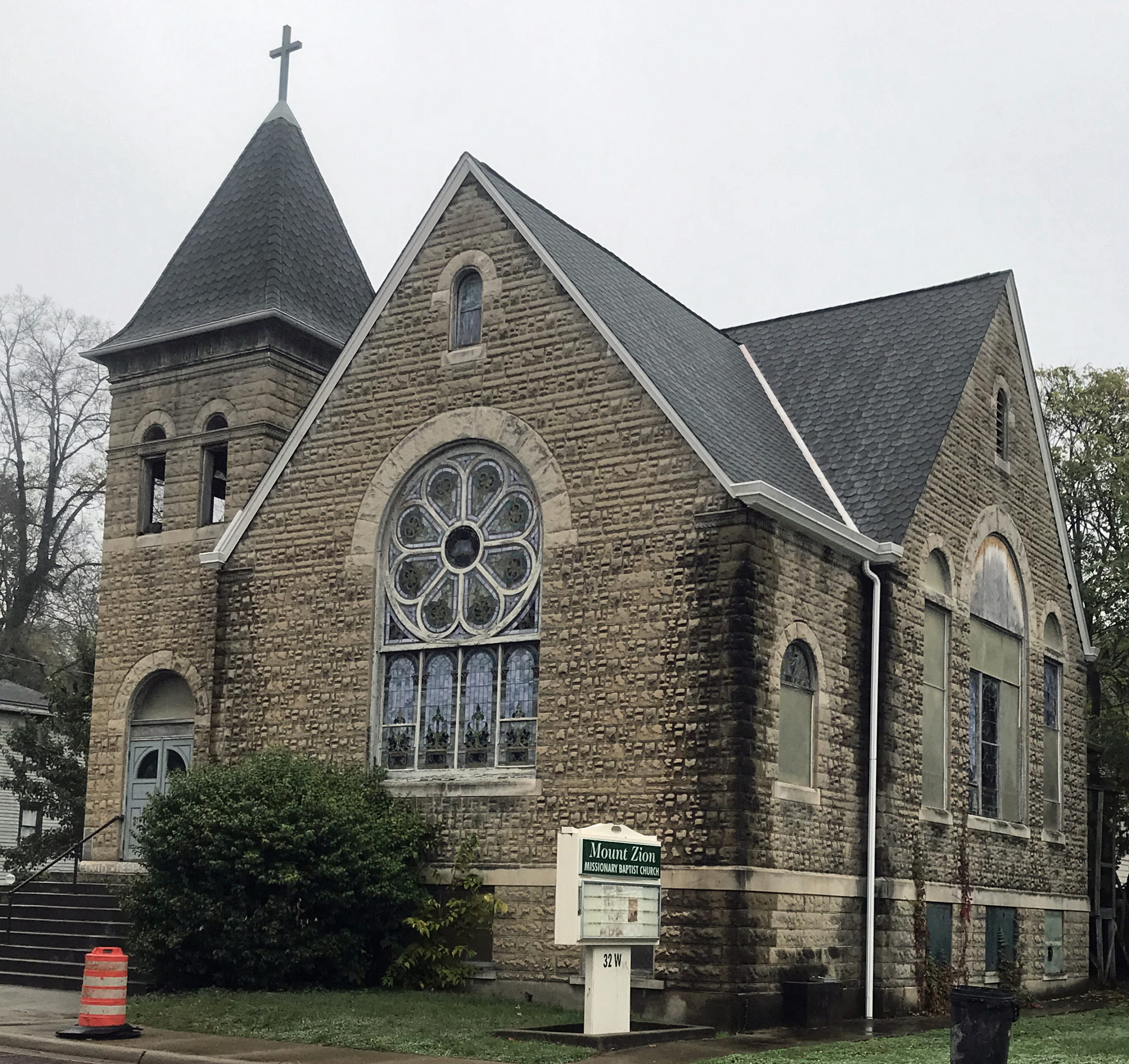
The Mount Zion Baptist Church in Athens, Ohio.
HDC recently worked with architect O.A. Spencer on the interior renovation of the Martin Luther King Jr. Performing and Cultural Arts Complex in Columbus, whose mission is to connect community through the arts by engaging central Ohio through performing, cultural and educational programs of high artistic merit that increase and disseminate knowledge regarding the vast and significant contributions of Black Americans to the culture and history of America and the world.
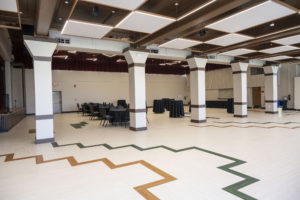
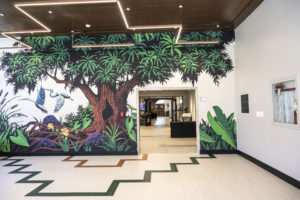
The main Auditorium with new flooring, ceiling and lights, looking through the updated column (left) and looking into the Lobby past the mural by artist Wali Neil (right). Photos by Shellee Fisher Photography.
And finally, HDC is very honored to have been awarded the project to prepare a Historic Structure Report of the Macedonia Missionary Baptist Church in Lawrence County, across the Ohio River from Huntington, West Virginia. The church was built c. 1849 and is one of the first Black churches constructed west of the Appalachian Mountains. The team is looking forward to starting work in August!
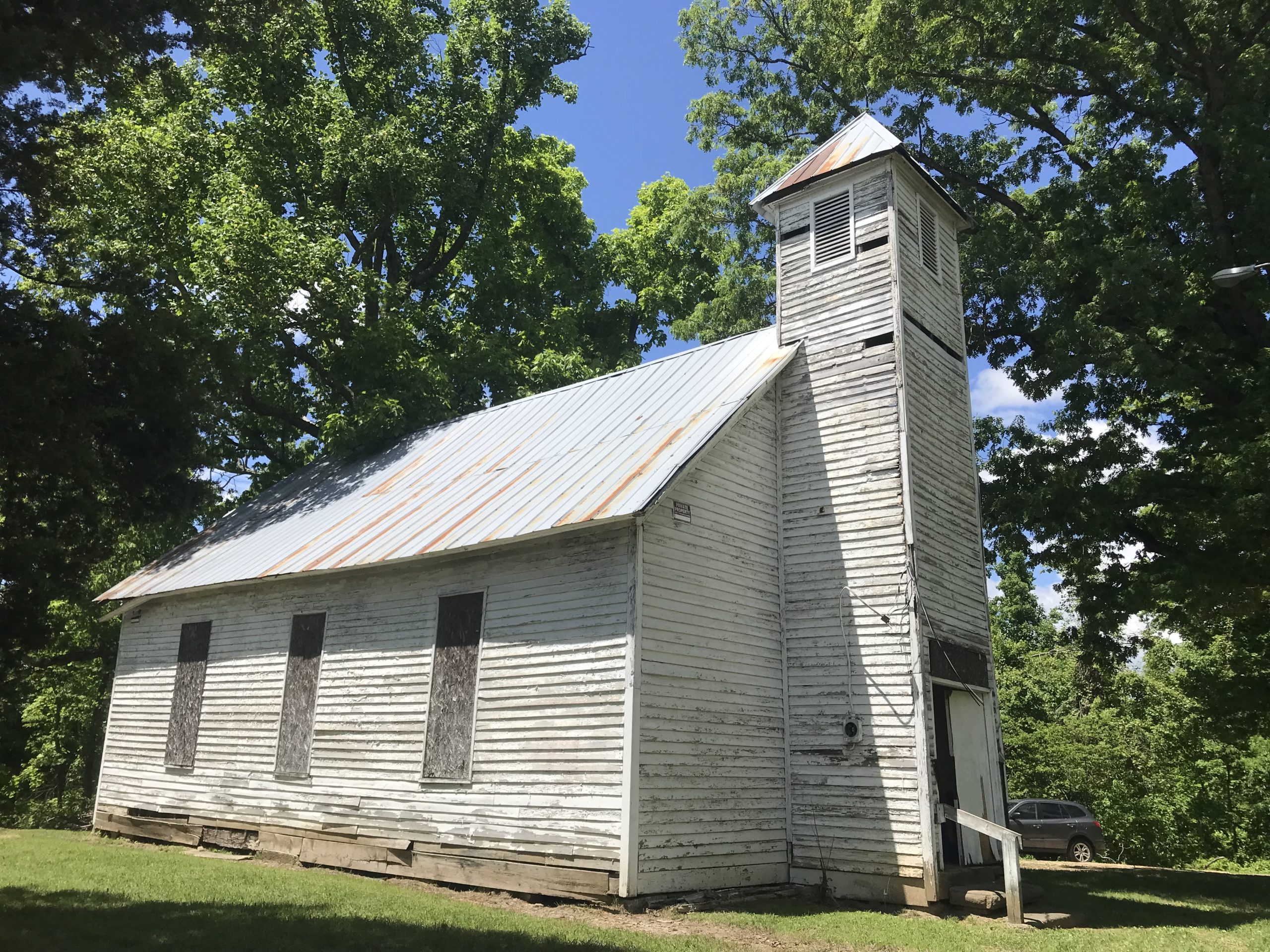
The Macedonia Missionary Baptist Church in South Point, Ohio.
HDC Celebrates nearly 30 Years of Partnership With Photographer Jeff Bates
Our first project with photographer Jeff Bates occurred way back in 1994 for the Historic American Buildings Survey (HABS) documentation of the J.O. Cole House near Smithfield in Jefferson County, Ohio. The property had been continuously occupied by the Smith family from 1845 to 1967, when the property was conveyed to a coal mining company.
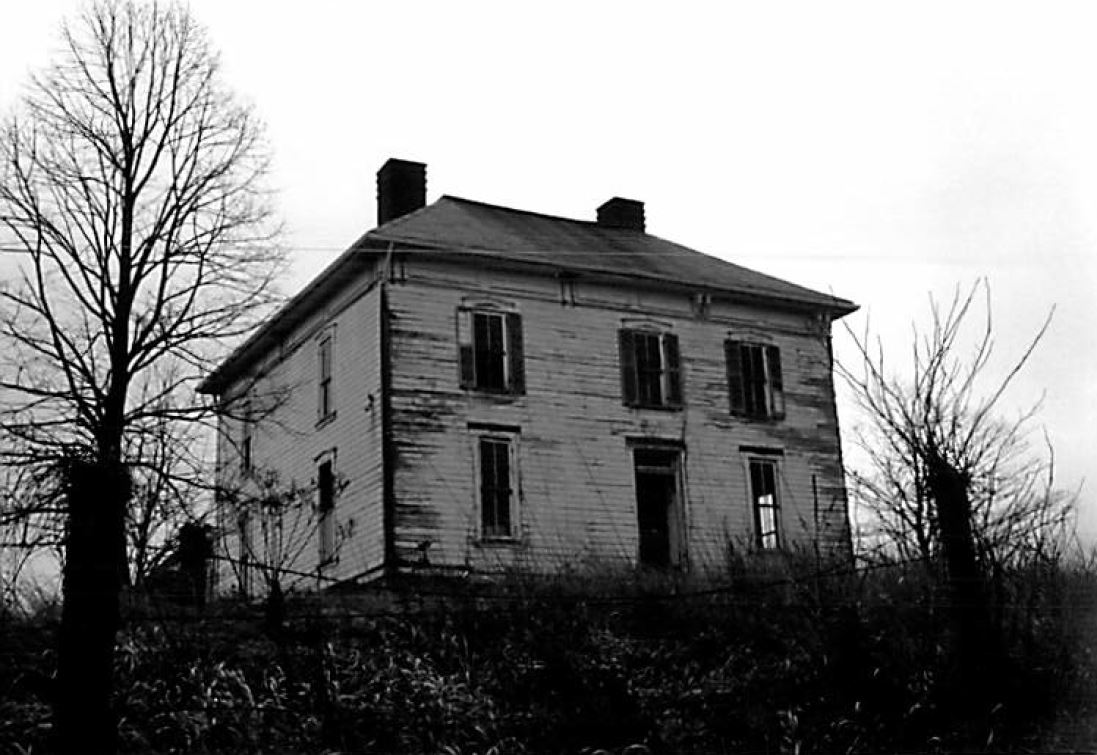
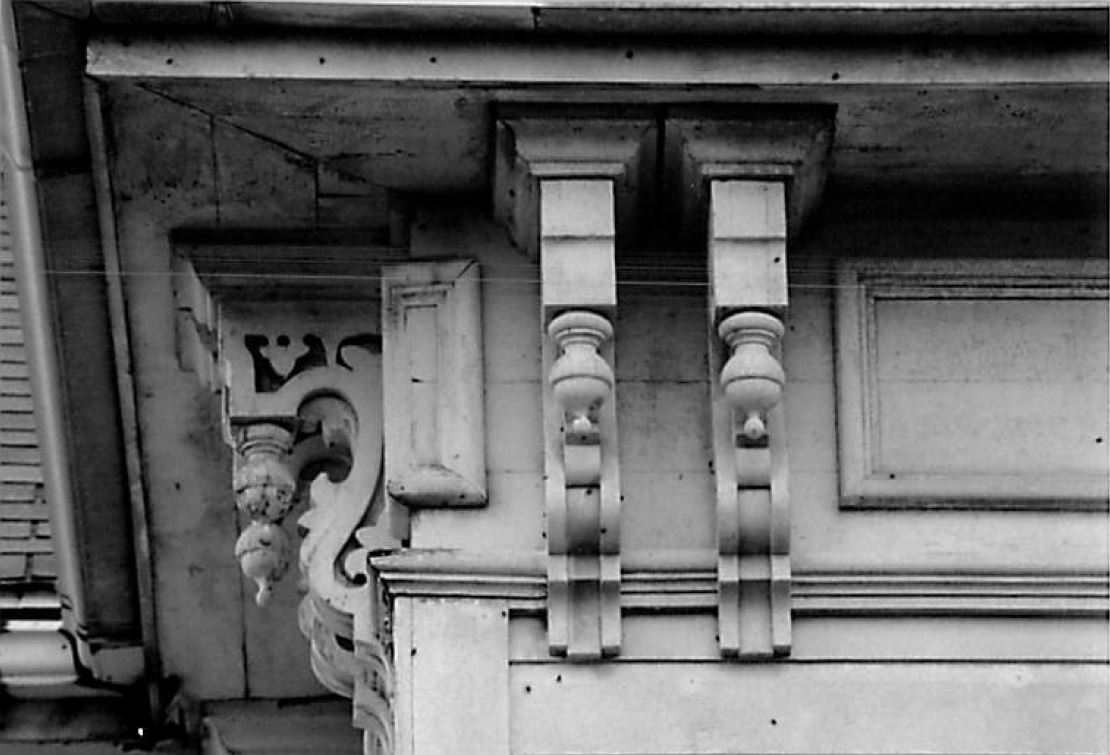
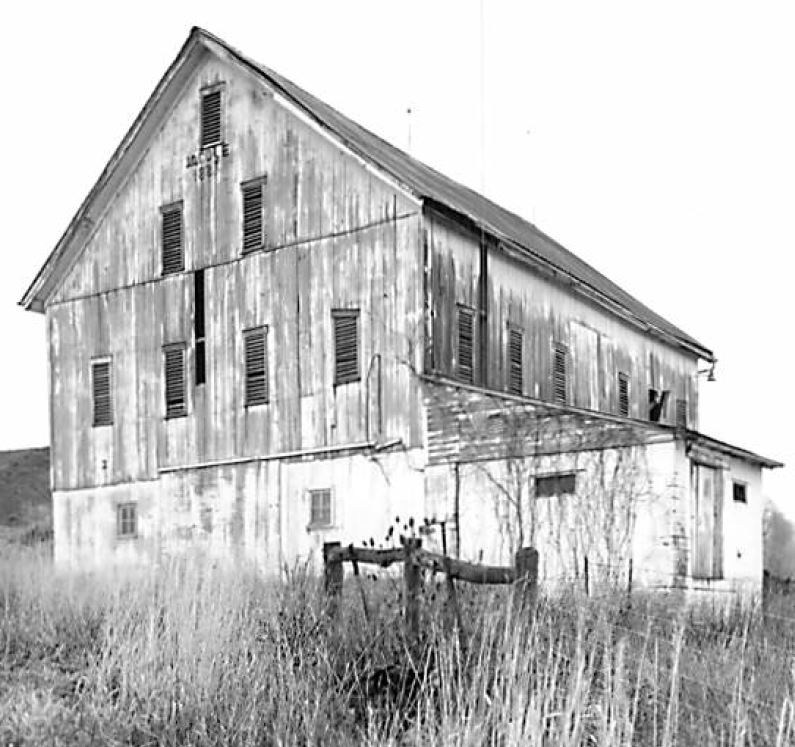
The 2-story wood frame house was constructed in 1881 and features fine Italianate detailing in the eave brackets. The 4-story barn bears the name “J.O. Cole” on the gable end.
Jeff also travelled with us as we documented buildings for the Air Force and Navy in the 1990s. In the 2000s, Jeff photographed many large and small historic bridges for our Ohio Department of Transportation projects, as well as ongoing work at Wright-Patterson Air Force Base.
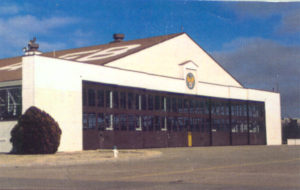
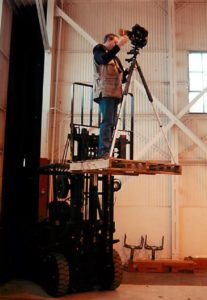
A “demountable” hangar at Reese Air Force Base, Texas, and Jeff on a forklift to get a good overall interior shot in 1996.
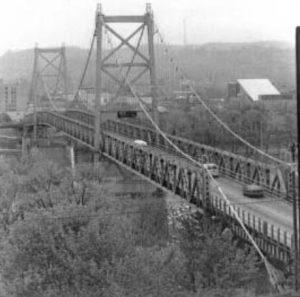
In 2000, Jeff shot the Grant Suspension Bridge from a helicopter for ODOT.
In the 2010s, Jeff helped HDC prepare HABS documentation for projects in the City of Columbus at the request of the Ohio Historic Preservation Office, as well as documentation of buildings at The Ohio State University prior to their partial or total demolition.

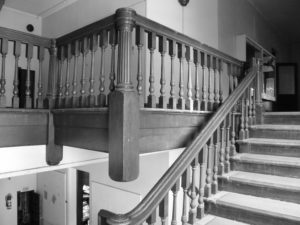
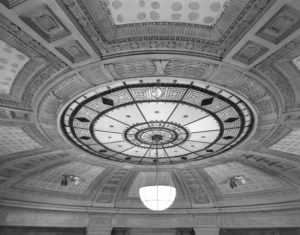
Left: The main stair of Brown Hall, built in 1903, that was demolished in 2009 along with Lord Hall to create more green space. Right: The ceiling of the WWI Memorial rotunda in Sullivant Hall that had to be removed for the building renovation in 2011.
Jeff also flew to Fairbanks, Alaska, to document a hangar at Eielson Air Force Base for the Alaska Air National Guard in 2016, and most recently, Jeff shot the high-resolution TIFF files for HDC’s National Register nomination for the Baker Brothers Wholesale Grocery in Zanesville and the Downtown Zanesville historic district nomination.
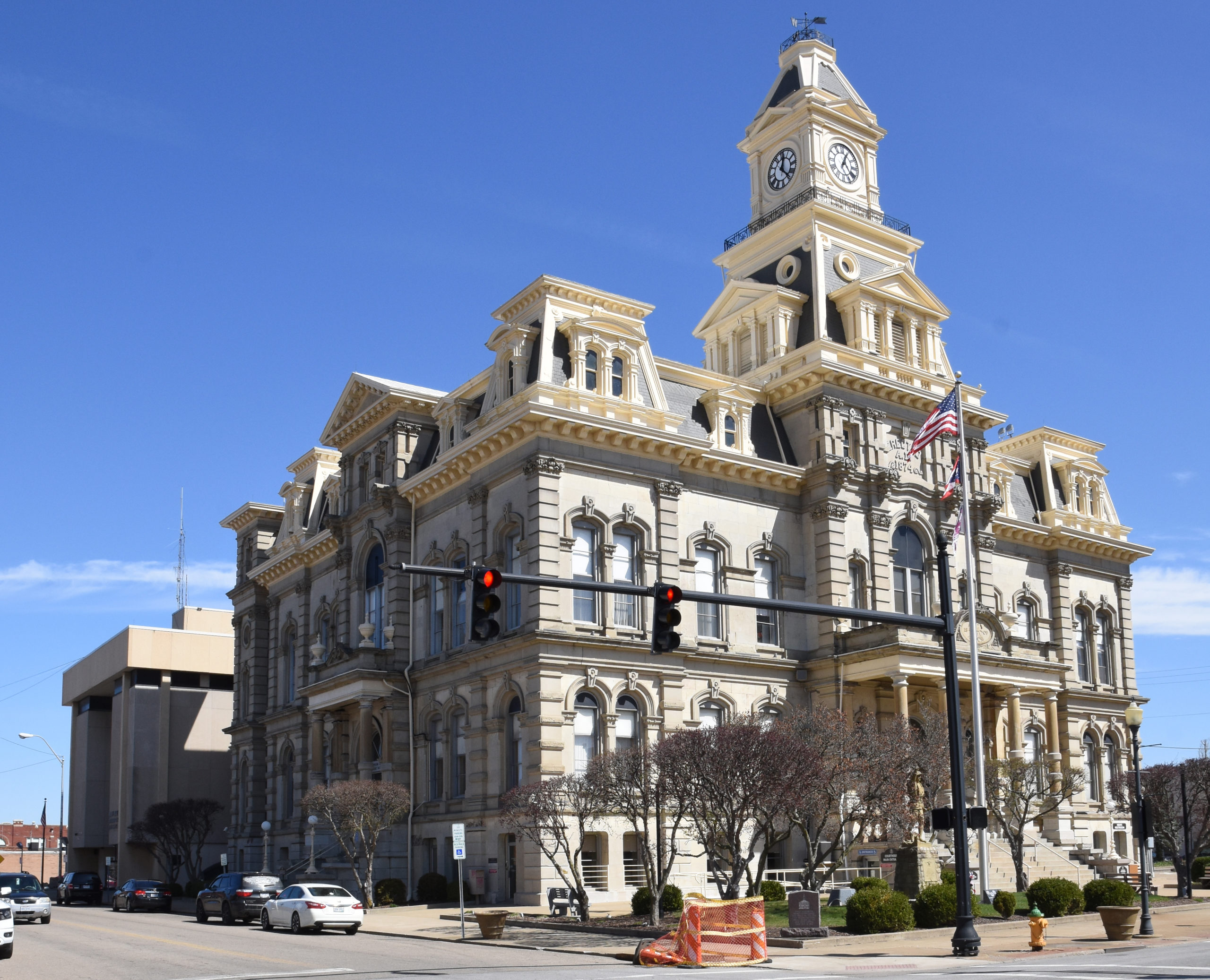
The Muskingum County Courthouse at the center of the proposed historic district in downtown Zanesville.
Ziti the Noodle Dog is Three Years Old!
Ziti is affectionally known as the Noodle, and has been called the Noodle Dog in her agility class when an instructor could not get her name out. She turned three years old on Sunday, March 6, which she spent exploring portions of the south end of the Ohio and Erie Towpath Trail in Tuscarawas County, Ohio. It seemed like she knew it was a special day since she climbed up on logs and posed on lock walls without being told, all in the hopes of getting a treat after the photo!

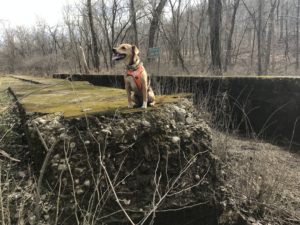 Ziti on top of a fallen log on the towpath (left) and perched on the walls of Lock 10 (right).
Ziti on top of a fallen log on the towpath (left) and perched on the walls of Lock 10 (right).
Meticulous Details Help with Construction Documents
HDC completed the CAD drawings of the plans and elevations for the exterior repairs of the Kentucky Capitol Annex building in Frankfurt. HDC is a consultant to THP Limited, Inc. who requested that we draw every block of limestone on the elevations. HDC’s John Creasy was up to the challenge, having previously prepared elevation drawings of the former Sears Department Store in Cincinnati, where THP requested that we draw every single brick! John said the Annex building was pretty tricky, with several wall areas hidden behind balustrades or in courtyards.
 CAD drawing of the north (front) elevation of the Kentucky Capitol Annex building.
CAD drawing of the north (front) elevation of the Kentucky Capitol Annex building.
Teaming with Karpinski Engineering
HDC first worked with Karpinski Engineering in 2007, when we provided architectural support to the HVAC project at OSU’s Campbell Hall. The project was being managed by Karpinski’s newly opened Columbus office. HDC then teamed with Karpinski’s home office in Cleveland to implement the first phases of the master plan for the Five Oaks Historic Home in Massillon in 2011. Since then, we’ve been Karpinski’s architectural consultant for a project to renovate labs at OSU’s Biomedical Research Tower. Karpinski has been our MEP consultant on the Gardner House in Worthington, Mount Zion Baptist Church in Athens and the Governor’s Residence Pergola and Portico in Bexley. HDC is currently working with Karpinski Engineering on a renovation for Northcoast Behavioral Healthcare in Northfield, Ohio.
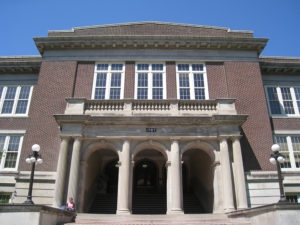
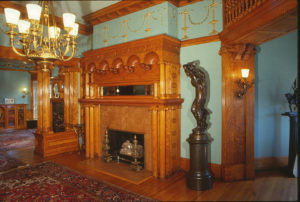 Main entry of Campbell Hall (left) and the interior of Five Oaks Historic Home (right).
Main entry of Campbell Hall (left) and the interior of Five Oaks Historic Home (right).
Architectural Styles and Building Types in Louisville, Kentucky
HDC first started working with C&S Engineers on the residential sound insulation project for the airport in Louisville, Kentucky, in 2007, and since then, we have completed the inventory and evaluation of 907 buildings. The initial project resulted in the inventory of 374 buildings over four phases of work. A separate project in 2011 resulted in the determination that 30 buildings in the North Audubon Park neighborhood were not eligible for the National Register as part of the Audubon Park Historic District, which was listed in the National Register in 1996. In 2017-2018, HDC investigated eight buildings located on the University of Louisville campus. This last project saw the inventory of 495 buildings in 6 phases, with 291 of these buildings being recommended as eligible as part of the Schnitzelburg Historic District.
Building types encountered include shotgun houses, American Foursquare houses, Bungalows and Cape Cod houses. Architectural styles are typically from the early twentieth century and included Colonial Revival, Prairie, Mission and French Eclectic.
There are only three shotgun homes in the project area, all built at height of the style’s popularity. Two homes were built in 1918 and one was built in 1922. The earlier homes are less than 15 feet wide, while the later house is over 20 feet wide. The shotgun house was popular with developers of lower income neighborhoods since they could cut costs by squeezing more homes onto smaller plots of land.
Most of the homes in the project area were designed for more middle-class buyers, and many were one-and-one-half story bungalows of various styles. The term “bungalow” came from in Bengal, India, in the late 19th century and referred to a small house meant as a temporary resting place for travelers. In 1906, an article appeared in a popular style magazine that contemplated the use of the bungalow as a permanent dwelling. These small houses emphasized simplicity, informal living and natural materials, and therefore became very popular with developers of middle-class neighborhoods.
A grander home style popular in the early 20th century is the American Foursquare, which is typically two-and-one-half stories tall with a raised basement. The developer’s costs were contained by the simple cube shape of the house, which was typically topped with a hip roof.
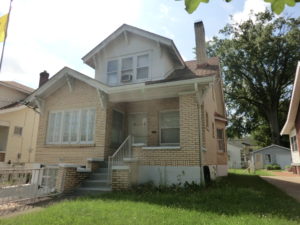
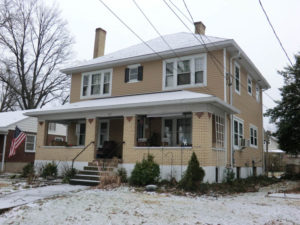 A small Bungalow house (left) and a larger American Foursquare (right).
A small Bungalow house (left) and a larger American Foursquare (right).
The Cape Cod house emerged in the 1920s but gained popularity as a model home for planned communities after World War II. They are typically Colonial Revival in style, as they were inspired by cottages on Cape Cod in Massachusetts and the Tidewater area in Virginia. This house type generally is one-and-one-half stories in height with a steep gable roof (either front facing or side facing).
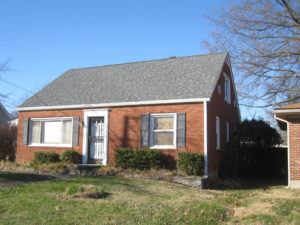
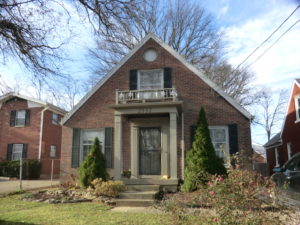 A simple side gable Cape Cod home (left) and a more detailed front gable version (right), both in the Colonial Revival style.
A simple side gable Cape Cod home (left) and a more detailed front gable version (right), both in the Colonial Revival style.
Miscellaneous building types and styles encountered in the project area include the Brutalist style seen on 1970s era educational buildings on the University of Louisville Campus. This style was popular in the 1950s-1970s, possibly as a reaction against the nostalgic “revival” styles popular after World War II. This style typically features exposed concrete and simple, geometric forms. There are about a dozen multi-family apartment buildings in the project area, most built in a traditional Colonial Revival style, although many were more eclectic, with tile roofs hinting at Spanish or Mediterranean Revival architecture. A unique Mission style building is located in the North Audubon neighborhood.
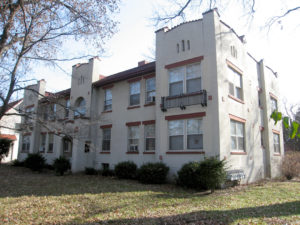
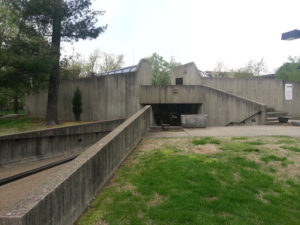 A Mission style apartment building on Audubon Parkway (left) recommended as contributing to the Audubon Park Historic District and Brutalist Style Interfaith Mission Center built in 1974 on the University of Louisville campus (right).
A Mission style apartment building on Audubon Parkway (left) recommended as contributing to the Audubon Park Historic District and Brutalist Style Interfaith Mission Center built in 1974 on the University of Louisville campus (right).
Sanborn Fire Insurance Maps Shed Light on Neighborhood
HDC is in the process of finalizing an individual nomination of the Baker Brothers Wholesale Grocery building in Zanesville, Ohio, located just east of the historic Y bridge on Main Street. The building was constructed in 1894. After the 1913 flood that destroyed much of downtown Zanesville, the Baker Brothers constructed an addition in less than a year and encouraged other businesses to rebuild. The company remained in business until closing in 1970. In 1978, a one-story addition was constructed on the west side of the building as a furniture showroom. The building was subsequently renovated for use as offices and a school, with most of the work impacting the 1913 and 1978 additions. The building has sat vacant for the past several years, but the current owner has plans to rehabilitate it!
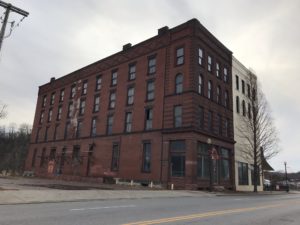
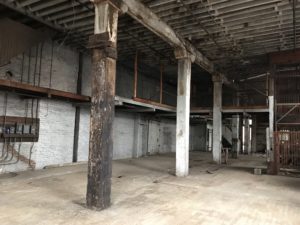 The 4-story red brick building was constructed in 1894 and the 4-story yellow brick addition was built in 1913 (left). The interior of the original building retains almost all of its historic character (right).
The 4-story red brick building was constructed in 1894 and the 4-story yellow brick addition was built in 1913 (left). The interior of the original building retains almost all of its historic character (right).
Since the building was built and occupied by one company for decades, Sanborn Fire Insurance maps are particularly useful in determining how the building and neighborhood evolved. The 1886 Sanborn map shows that a glass manufacturing company occupied a large portion of land along the river before the Baker Brothers purchased the parcel at the southwest corner of Main and S. First Street. The 1895 map shows the new building with an elevator and stairs in the rear. The elevator still exists, but the stair run from the first to the second floor was closed when a new stair closer to the center of the building was constructed. The 1919 map shows the 1913 addition and the presence of two new elevators in the addition, one of which still exists.
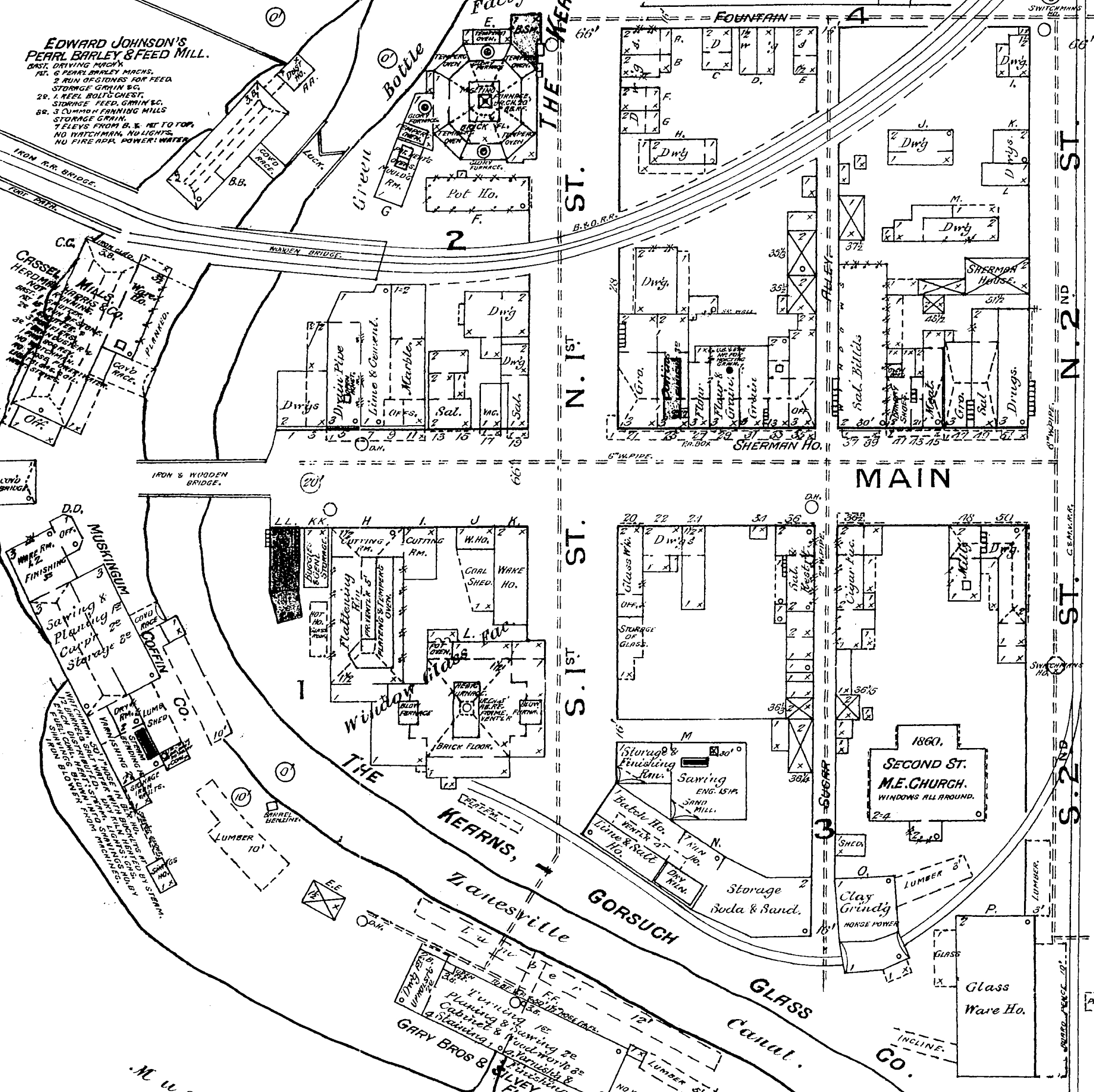 The 1886 map shows the site occupied by the window glass plant of the Kearns Gorsuch Glass Company.
The 1886 map shows the site occupied by the window glass plant of the Kearns Gorsuch Glass Company.
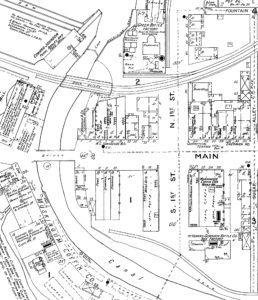
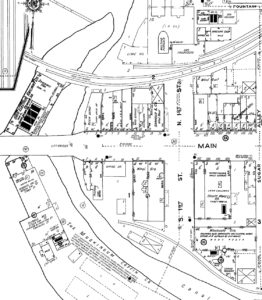 The 1895 map (left) shows the 1894 building on the site of the former glass factory. The 1919 map (right) shows the 1894 building and the 1913 addition along with warehouses that are no longer standing.
The 1895 map (left) shows the 1894 building on the site of the former glass factory. The 1919 map (right) shows the 1894 building and the 1913 addition along with warehouses that are no longer standing.
Summer 2021
Historical Marker Dedicated at OSU Mansfield
Construction of Mansfield campus’s new entry resulted in the demolition of most of the Ohio State Baseline’s remaining features (see the Winter 2020 blog). As mitigation for this loss, The Ohio State University commissioned HDC to prepare a historical report, design an interpretive sign, and review text for an Ohio historical marker. The report was completed in 2016, the interpretive sign was delivered to OSU in 2021, and the historical marker was dedicated in June. Click here for more on the dedication.
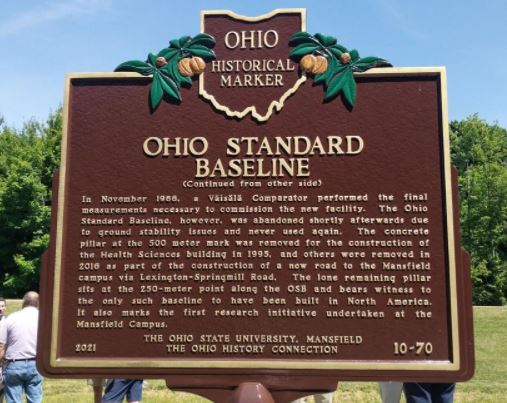 The Ohio Standard Baseline historical marker
The Ohio Standard Baseline historical marker
How to Research the History of Rural Buildings
HDC had previously published a blog about using Sanborn Fire Insurance Maps to research the history of a building. However, Sanborn Fire Insurance Company only collected information on buildings located in densely populated areas that had a sufficient risk of fire. What do you do if your building is a farmhouse located beyond historic city limits?
HDC is currently working on a farmhouse constructed in 1842 that was recently acquired by the city of New Albany, Ohio. Since New Albany was a small village until the 20th century, it was never surveyed by the Sanborn Fire Insurance Company. Instead, HDC looked for historical county atlases that show property owners and sometimes actual buildings. Many can be found online at the Library of Congress or at a local library or historical society. The Franklin County 1856 atlas indicates that the New Albany property was owned by Lorenzo Taylor. From there, we used federal census records and birth and death certificates to piece together an ownership timeline.
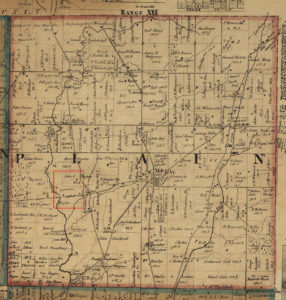
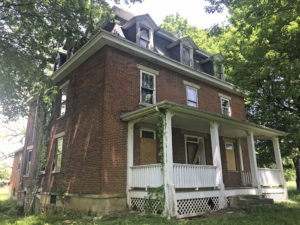 L: The red rectangle indicates the location of the Taylor Farm property on an 1856 map. R: The southwest corner of the Taylor Farmhouse
L: The red rectangle indicates the location of the Taylor Farm property on an 1856 map. R: The southwest corner of the Taylor Farmhouse
The 1856 atlas also showed Sharon Township, the location of the Ozem Gardner Homestead, which HDC is rehabilitating for the Flint Union and Walnut Grove Cemeteries. The atlas indicates the location of the Gardner House and the “burial yard” to the west, which was donated by the Gardner family to create the Flint cemetery in 1821.
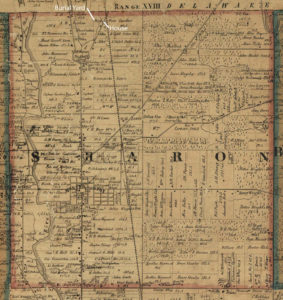
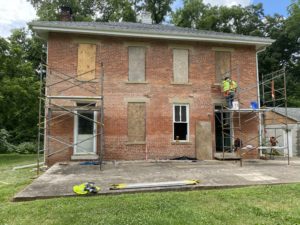 L: The “burial yard” and house are at the northern edge of the township. R: A mason working on repointing the brick this summer at the Gardner House.
L: The “burial yard” and house are at the northern edge of the township. R: A mason working on repointing the brick this summer at the Gardner House.
HDC Documents Short North Property
HDC completed the HABS documentation of the building at 23 W. Second Ave. in the Short North, originally built in 1925 as the Glenn L. Myers Funeral Home. The report was accepted by the City of Columbus Historic Preservation Office with no comments. Click here for a copy of the report.

 L: Northeast corner of 23 W. Second Avenue, showing the original funeral home on the right, the chapel in the middle, and the porte cochere on the left with the garage building behind. Photograph by Jeff Bates. R: HDC’s sketch plan of the first-floor layout.
L: Northeast corner of 23 W. Second Avenue, showing the original funeral home on the right, the chapel in the middle, and the porte cochere on the left with the garage building behind. Photograph by Jeff Bates. R: HDC’s sketch plan of the first-floor layout.
HDC works at The Ohio State University and Kentucky State Capitol Annex
HDC is currently working with THP Limited’s Cleveland office on the exterior envelope repair to the north wall of Doan Hall at The Ohio State University. HDC completed the courtyard wall in 2019. SOM designed Doan Hall in 1947 and also designed an addition in 1953, both in the International Style popular in the middle of the last century. HDC prepared the CAD drawings of the north elevation and partial floor plans of each level. Construction on this project is scheduled to start soon, with HDC assisting with the construction administration.
 CAD drawing of a portion of the north elevation of Doan Hall.
CAD drawing of a portion of the north elevation of Doan Hall.
HDC is also working with THP’s Cincinnati office on the exterior envelope repairs at the Kentucky State Capitol Annex building in Frankfort. The first two capitol buildings in Frankfort were lost to fires in 1813 and 1824. The third building was constructed in 1830 in the Greek Revival style and served as the capitol until 1910. The current building was constructed in the Beaux Arts style, which was made popular by the World’s Columbian Exposition of 1893. The Annex was completed in 1952 as a separate building to the south to provide much needed office space and automobile parking. It was designed in a classical style compatible with the 1910 building.
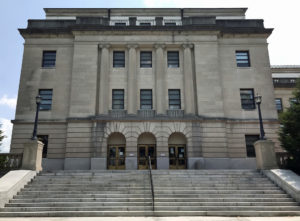
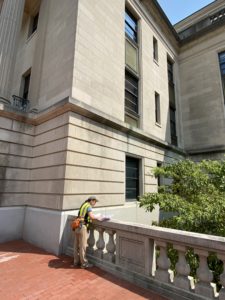 L: A portion of the north elevation of the Capitol Annex. R: Charissa Durst taking notes during the field assessment
L: A portion of the north elevation of the Capitol Annex. R: Charissa Durst taking notes during the field assessment
Ziti Competes in AKC FAST CAT Events!
Ziti was AKC registered as a puppy under “All American Dog” (basically, a mutt), so she could participate in AKC events. Her DNA test revealed that she is 1/3 beagle, 1/3 “other” and the remaining third is split between American Staffordshire Terrier and Australian Cattle Dog. According to the AKC breed traits rankings, a Beagle is exceptionally good with other dogs, an American Staffordshire Terrier is especially affectionate with family, and an Australian Cattle Dog is extremely high energy. Ziti certainly takes the high energy level trait to heart! As a result, Ziti was enrolled in agility classes when she was 6 months old. Her energy level seemed to increase with age, so she was registered to run in a FAST CAT event in May at The Gated Dock and then in a second event in June. FAST CAT, which stands for coursing ability test, is a timed 100-yard dash where dogs run one at a time, chasing a lure.

 L: Ziti looks like she’s having fun in her first event, coming in at 8.168 seconds. R: Ziti looks totally ripped as she finishes in 7.905 seconds at her second event! Official photographs were shot by Sabrina Vasko Photography
L: Ziti looks like she’s having fun in her first event, coming in at 8.168 seconds. R: Ziti looks totally ripped as she finishes in 7.905 seconds at her second event! Official photographs were shot by Sabrina Vasko Photography
Over July 4 weekend, Ziti went to Chillicothe with her humans and ran around four state parks in the area: Scioto Trail, Pike Creek, Painted Creek and Great Seal.
 Ziti in front of the smoke tower (built in 1925) in Scioto Trail State Park.
Ziti in front of the smoke tower (built in 1925) in Scioto Trail State Park.
Spring 2021
HDC Receives an Ohio Success Award!
 The third annual Ohio Success Awards, presented by Ohio Business Magazine, recognizes companies, nonprofits, and government organizations for their
successful response to the COVID-19 crisis in 2020. Hardlines Design Company was one of three businesses recognized for “Company Rethinking of the Year.” Click HERE to read the entire article.
The third annual Ohio Success Awards, presented by Ohio Business Magazine, recognizes companies, nonprofits, and government organizations for their
successful response to the COVID-19 crisis in 2020. Hardlines Design Company was one of three businesses recognized for “Company Rethinking of the Year.” Click HERE to read the entire article.
Scioto Southland Community Center Officially Opens!
 After two years of public meetings and design work, plus two more years of construction, Indian Mound Recreation Center reopens as the Scioto Southland Community Center! Click HERE to read about the updated facility.
After two years of public meetings and design work, plus two more years of construction, Indian Mound Recreation Center reopens as the Scioto Southland Community Center! Click HERE to read about the updated facility.
HDC Starts Work on Two Historic Building Documentation Projects
HDC was commissioned by two separate entities to prepare HABS documentation of buildings proposed for partial demolition and/or major renovation. The building at 23 W. Second Ave. in the Short North was originally built in 1925 as the Glenn L. Myers Funeral Home. The funeral home had viewing rooms on the first floor and was connected to a formal chapel. On the second floor were residences, either for employees or family/friends travelling to view the deceased. At the rear was a hearse and ambulance garage. The basement level likely housed the rooms where bodies were embalmed and stored. The Myers business merged with the Shaw-Davis Funeral Home across the street in the 1950s and the building was sold to the International Brotherhood of Electrical Workers (IBEW). Local 683 IBEW utilized the building until 2016, when they moved to their current location on Goodale Boulevard. Plans for the property are flexible and possibilities include a restaurant, offices, and a new residential block in the rear parking lot.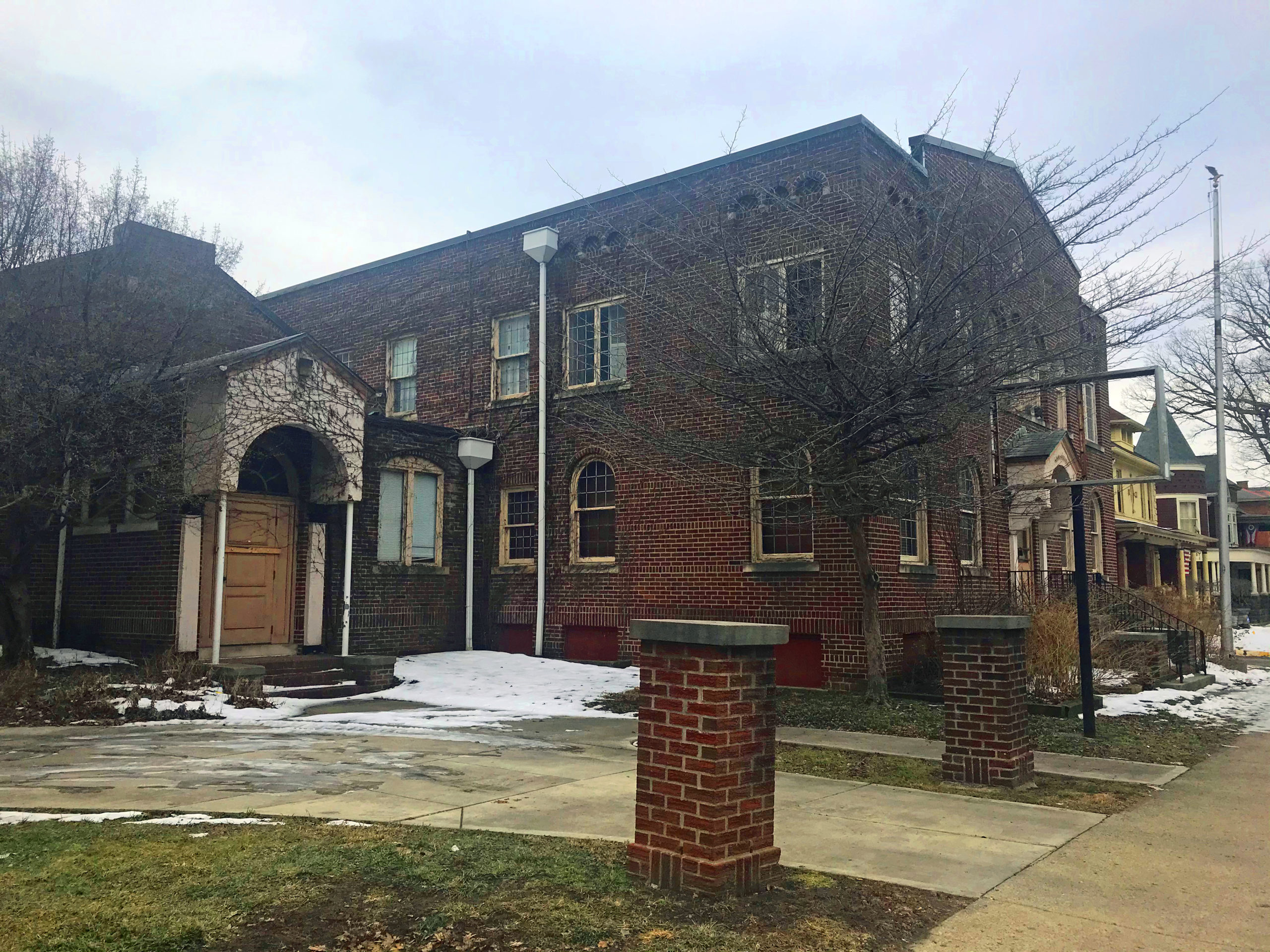 Northeast corner of the main building at right and the chapel at left
Northeast corner of the main building at right and the chapel at left
The building at 359 E. Markison Ave. at the corner of South Washington Avenue in Merion Village was built in 1910-1922 as the Washington Avenue United Brethren Church. The church was also known as the Washington Avenue Evangelical United Brethren Church and became an affiliate of the United Methodist Church. When the Brethren Church closed in 2015 the United Methodist Church took over the property and sold it in 2016. The pastor’s house lot next door was split from the church parcel and sold in 2019. The lot is expected to have new residential units with portions of the church being incorporated into the design.
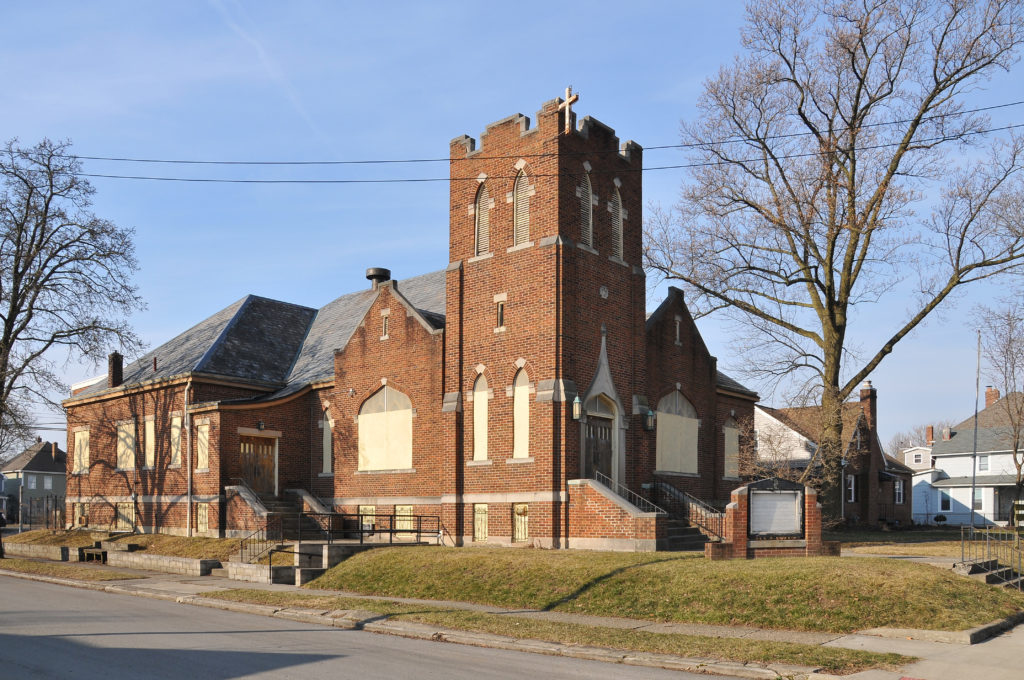 The former Washington Avenue United Brethren Church in Merion Village
The former Washington Avenue United Brethren Church in Merion Village
HDC Provides Design Ideas for the King Arts Complex
HDC was asked by architect Othelda Spencer to assist with the interior renovation of the lobby and auditorium spaces of the King Arts Complex. We were charged with bringing color into the space and give it better acoustics and a more energetic vibe. HDC used the Kings Arts Center logo for patterns and colors for finishes on the floors, walls, and ceilings. HDC also proposed enclosing the plain concrete columns with painted drywall to give them a more dynamic visual impact. The Kings Arts Complex is currently going through a rebranding process so the ultimate colors and patterns may be adjusted in the future.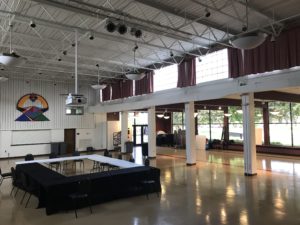
 Left: Existing auditorium columns in the King Arts Complex. Right: proposed column cover.
Left: Existing auditorium columns in the King Arts Complex. Right: proposed column cover.
Columbus City Schools Restrooms
Since HDC successfully completed the renovation of 28 restrooms in 6 schools in 2020, Columbus City Schools commissioned HDC to renovate 34 restrooms in 7 schools in 2021. The 2021 schools are Buckeye Middle School, Lindberg Elementary School, Marion-Franklin High School, Moler Elementary School, Valleyview Elementary School, Westgate Elementary School, and Westmoor Middle School. Marion-Franklin High School is on the 2021 list, and it’s the third project HDC has worked on there. In 1999, our first project with Columbus City Schools was to replace the doors and windows at Marion-Franklin High School. We went out of the box and designed an integrated metal panel system with the windows to cover up window openings that were no longer needed. In 2006, HDC was hired to design the roof replacement at Marion-Franklin High School, which was a challenge since the school is over 100,000 SF with over 30 different roof levels.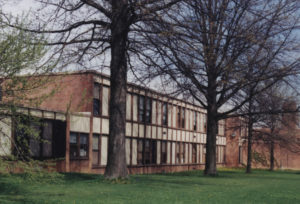
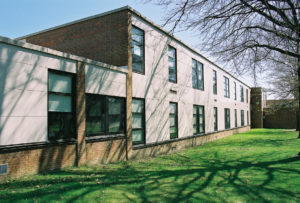 Before and After images of the south elevation of Marion-Franklin High School
Before and After images of the south elevation of Marion-Franklin High School
Ziti Gets Back to the Park
While the snow was melting, Ziti’s trips to the park involved a lot of splashing through soggy grass and large puddles. On one memorable occasion, the paved path at the park was in good shape when we first walked it, but 2 hours later on the return trip it was under water! Ziti and her humans had to walk the abutment to get past. After that, the water was 12 inches deep and the humans just made a run for it. Ziti, however, decided she was not swimming through a puddle and figured out a way around. Click HERE to see a video of Ziti and the flood.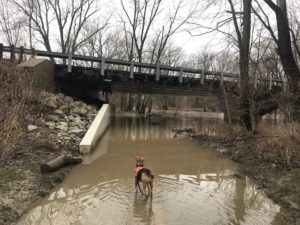
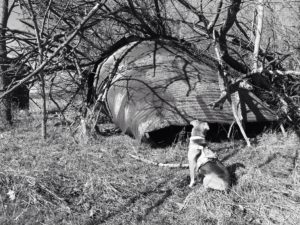 Left: Ziti watching as we use the bridge abutment to cross the flooded area. Right: Ziti looks concerned about what happened to the silo.
Left: Ziti watching as we use the bridge abutment to cross the flooded area. Right: Ziti looks concerned about what happened to the silo.
When the snow finally melted, Ziti has been able to run through the grass again. After 6 months of going to Walnut Woods Metro Park (we call this Ziti’s park), her humans brought Ziti back to Prairie Oaks Metro Park (known as Donut’s park). There, we discovered a new set of farm buildings and an existing dilapidated barn that had collapsed even further. The collapsed barn looked like the inspiration for a Frank Gehry building!
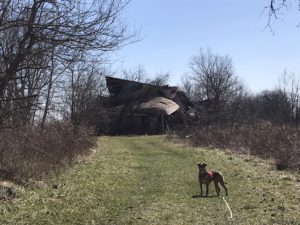
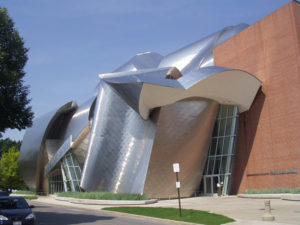 Left: Ziti looking serious in front of the collapsed barn. Right: Frank Gehry building at Case Western Reserve University in Cleveland
Left: Ziti looking serious in front of the collapsed barn. Right: Frank Gehry building at Case Western Reserve University in Cleveland
Nothing keeps Ziti down–she always ends up smiling at the park!


