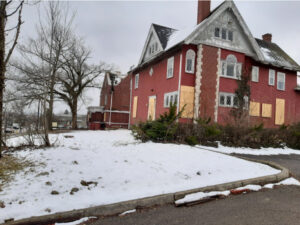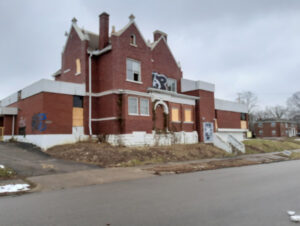HDC’s initial involvement with public housing started in 1993, when a Black developer asked us to prepare HABS documentation of the 7 buildings that housed the offices and printing presses of the Afro-American newspaper in Baltimore, Maryland, from 1911 to 1993. The developer planned to demolish the buildings, all constructed before 1850, and construct low-income housing. The newspaper was founded in 1892 by John H. Murphy, a formerly enslaved man, and when he passed away in 1922 it was the largest Black newspaper company in the country with 138 employees and a circulation of 14,000. In the 1930s, the company acquired the largest printing press ever used by a Black newspaper and by 1943, the company had expanded into all 7 buildings and had a running circulation of 225,000 per week. The Afro-American continues to thrive today as Afro News The Black Media Authority.
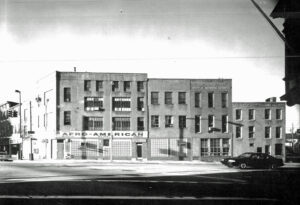
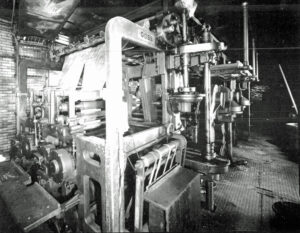
Historic photographs of the Afro-American newspaper building exterior (left) and printing press (right).
In 2012, HDC was asked to coordinate the historic preservation issues surrounding a proposal by the Columbus Metropolitan Housing Authority (CMHA) to demolish Poindexter Village, a 27-acrea site containing 35 brick masonry rowhouses constructed 1939-1940, one of the first public housing projects in the state. The complex was named after the Rev. James M. Poindexter, the pastor of Second Baptist Church from 1862 to 1898 and one of the city’s first black leaders. Prominent former residents of Poindexter Village include artist Aminah Robinson; Dr. Earl Sherard, a member of the Tuskegee Airmen during World War II and former chief of pediatric neurology at Nationwide Children’s Hospital; and Edward “Skip” Young, who played basketball for the Boston Celtics. The buildings contained a total of 426 units in 8 floor plan layouts (Types A through H) ranging from studio apartments to two-story townhomes. The buildings were constructed over unventilated crawl spaces, which created structural problems that became too expensive to repair. Today, only two buildings remain that the Ohio History Connection is working to convert into a museum.
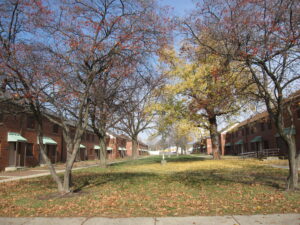 View of buildings containing Type B Units fronting a common green. Photo by Jeff Bates.
View of buildings containing Type B Units fronting a common green. Photo by Jeff Bates.
In the summer of 2023 HDC joined a team formed by Atlas Environmental and Infrastructure as the historic preservation consultant for projects involving public housing. Atlas was awarded one of the contracts and HDC was tasked with preparing the Section 106 summary report for a proposed senior housing project in Dayton. Three vacant buildings would be impacted by the new building: the former St. Andrew’s Church, (constructed in 1923) and two single-family homes (constructed in 1907) that were later connected and used as a psychiatric hospital.


