HDC Receives an Ohio Success Award!

The third annual Ohio Success Awards, presented by Ohio Business Magazine, recognizes companies, nonprofits, and government organizations for their
successful response to the COVID-19 crisis in 2020. Hardlines Design Company was one of three businesses recognized for “Company Rethinking of the Year.” Click HERE to read the entire article.
Scioto Southland Community Center Officially Opens!

After two years of public meetings and design work, plus two more years of construction, Indian Mound Recreation Center reopens as the Scioto Southland Community Center! Click HERE to read about the updated facility.
HDC Starts Work on Two Historic Building Documentation Projects
HDC was commissioned by two separate entities to prepare HABS documentation of buildings proposed for partial demolition and/or major renovation.
The building at 23 W. Second Ave. in the Short North was originally built in 1925 as the Glenn L. Myers Funeral Home. The funeral home had viewing rooms on the first floor and was connected to a formal chapel. On the second floor were residences, either for employees or family/friends travelling to view the deceased. At the rear was a hearse and ambulance garage. The basement level likely housed the rooms where bodies were embalmed and stored. The Myers business merged with the Shaw-Davis Funeral Home across the street in the 1950s and the building was sold to the International Brotherhood of Electrical Workers (IBEW). Local 683 IBEW utilized the building until 2016, when they moved to their current location on Goodale Boulevard. Plans for the property are flexible and possibilities include a restaurant, offices, and a new residential block in the rear parking lot.
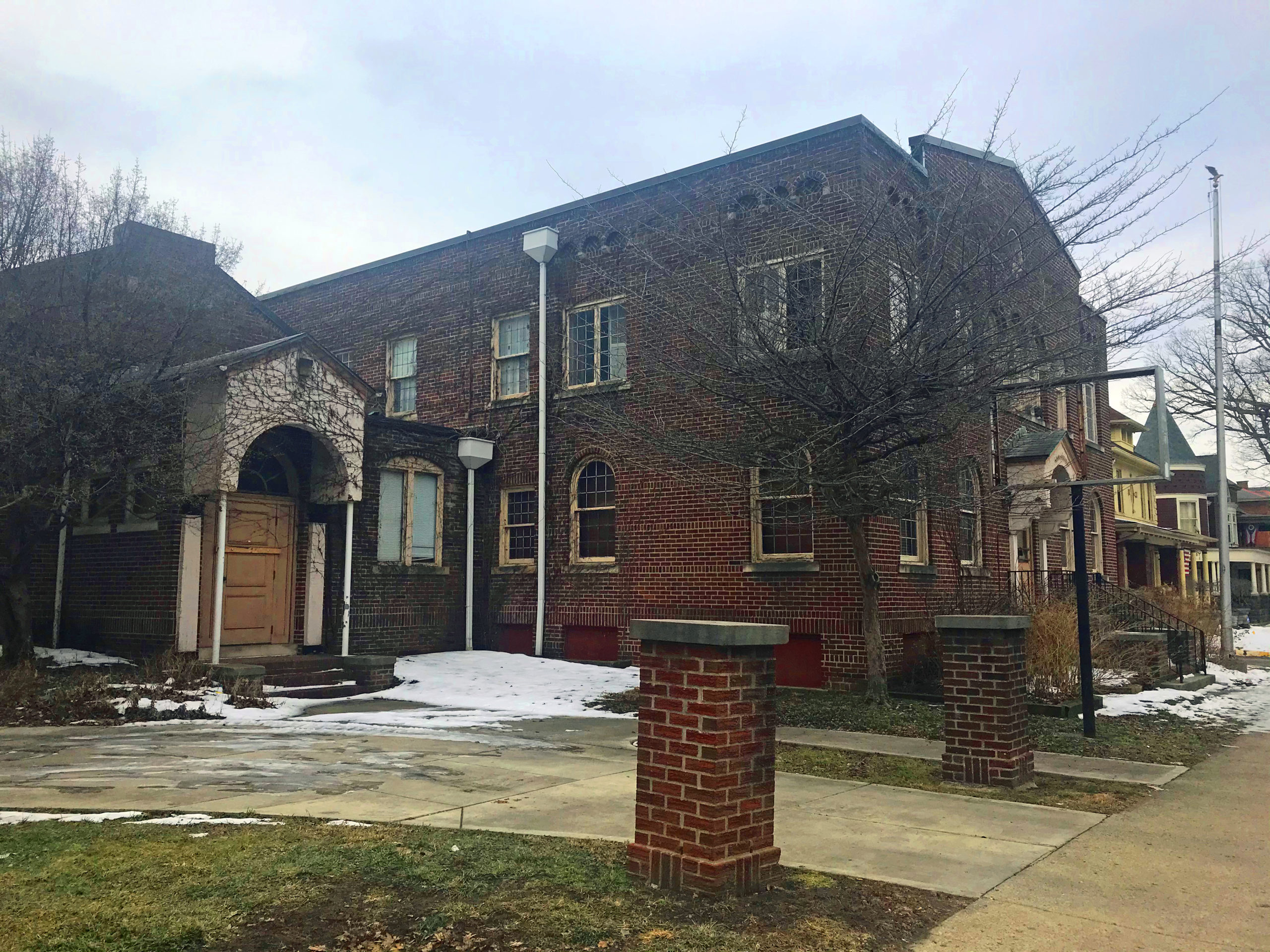 Northeast corner of the main building at right and the chapel at left
Northeast corner of the main building at right and the chapel at left
The building at 359 E. Markison Ave. at the corner of South Washington Avenue in Merion Village was built in 1910-1922 as the Washington Avenue United Brethren Church. The church was also known as the Washington Avenue Evangelical United Brethren Church and became an affiliate of the United Methodist Church. When the Brethren Church closed in 2015 the United Methodist Church took over the property and sold it in 2016. The pastor’s house lot next door was split from the church parcel and sold in 2019. The lot is expected to have new residential units with portions of the church being incorporated into the design.
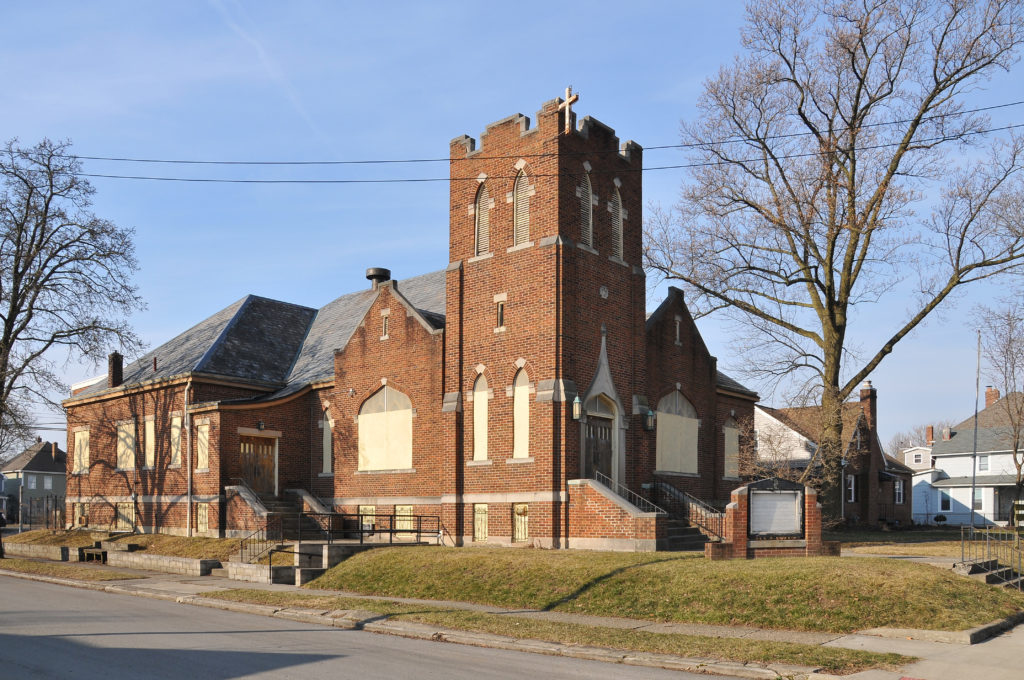 The former Washington Avenue United Brethren Church in Merion Village
The former Washington Avenue United Brethren Church in Merion Village
HDC Provides Design Ideas for the King Arts Complex
HDC was asked by architect Othelda Spencer to assist with the interior renovation of the lobby and auditorium spaces of the King Arts Complex. We were charged with bringing color into the space and give it better acoustics and a more energetic vibe. HDC used the Kings Arts Center logo for patterns and colors for finishes on the floors, walls, and ceilings. HDC also proposed enclosing the plain concrete columns with painted drywall to give them a more dynamic visual impact. The Kings Arts Complex is currently going through a rebranding process so the ultimate colors and patterns may be adjusted in the future.
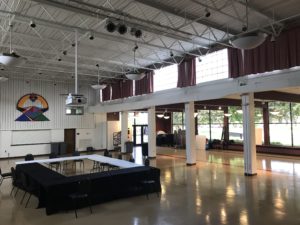

Left: Existing auditorium columns in the King Arts Complex. Right: proposed column cover.
Columbus City Schools Restrooms
Since HDC successfully completed the renovation of 28 restrooms in 6 schools in 2020, Columbus City Schools commissioned HDC to renovate 34 restrooms in 7 schools in 2021. The 2021 schools are Buckeye Middle School, Lindberg Elementary School, Marion-Franklin High School, Moler Elementary School, Valleyview Elementary School, Westgate Elementary School, and Westmoor Middle School.
Marion-Franklin High School is on the 2021 list, and it’s the third project HDC has worked on there. In 1999, our first project with Columbus City Schools was to replace the doors and windows at Marion-Franklin High School. We went out of the box and designed an integrated metal panel system with the windows to cover up window openings that were no longer needed. In 2006, HDC was hired to design the roof replacement at Marion-Franklin High School, which was a challenge since the school is over 100,000 SF with over 30 different roof levels.
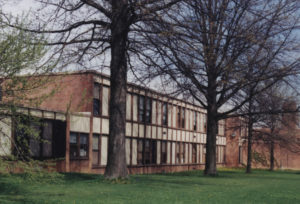
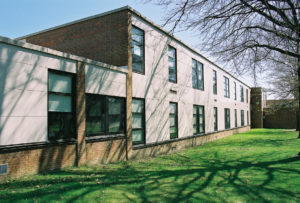
Before and After images of the south elevation of Marion-Franklin High School
Ziti Gets Back to the Park
While the snow was melting, Ziti’s trips to the park involved a lot of splashing through soggy grass and large puddles. On one memorable occasion, the paved path at the park was in good shape when we first walked it, but 2 hours later on the return trip it was under water! Ziti and her humans had to walk the abutment to get past. After that, the water was 12 inches deep and the humans just made a run for it. Ziti, however, decided she was not swimming through a puddle and figured out a way around. Click HERE to see a video of Ziti and the flood.
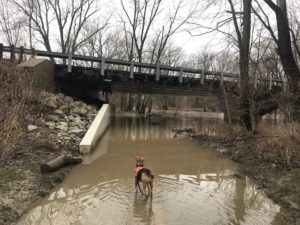
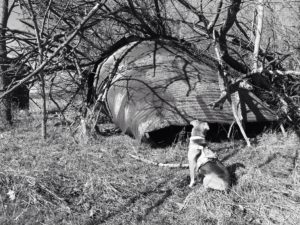
Left: Ziti watching as we use the bridge abutment to cross the flooded area. Right: Ziti looks concerned about what happened to the silo.
When the snow finally melted, Ziti has been able to run through the grass again. After 6 months of going to Walnut Woods Metro Park (we call this Ziti’s park), her humans brought Ziti back to Prairie Oaks Metro Park (known as Donut’s park). There, we discovered a new set of farm buildings and an existing dilapidated barn that had collapsed even further. The collapsed barn looked like the inspiration for a Frank Gehry building!
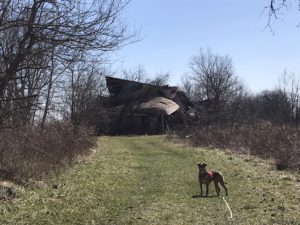
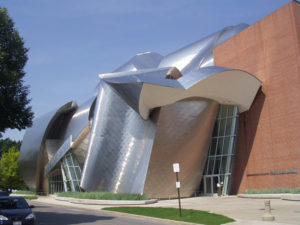
Left: Ziti looking serious in front of the collapsed barn. Right: Frank Gehry building at Case Western Reserve University in Cleveland
Nothing keeps Ziti down–she always ends up smiling at the park!


