Historical Marker Dedicated at OSU Mansfield
Construction of Mansfield campus’s new entry resulted in the demolition of most of the Ohio State Baseline’s remaining features (see the Winter 2020 blog). As mitigation for this loss, The Ohio State University commissioned HDC to prepare a historical report, design an interpretive sign, and review text for an Ohio historical marker. The report was completed in 2016, the interpretive sign was delivered to OSU in 2021, and the historical marker was dedicated in June. Click here for more on the dedication.
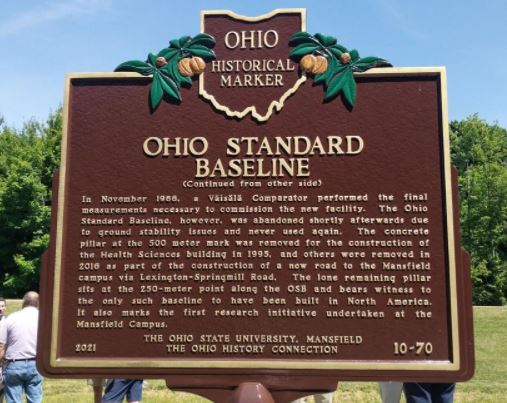 The Ohio Standard Baseline historical marker
The Ohio Standard Baseline historical marker
How to Research the History of Rural Buildings
HDC had previously published a blog about using Sanborn Fire Insurance Maps to research the history of a building. However, Sanborn Fire Insurance Company only collected information on buildings located in densely populated areas that had a sufficient risk of fire. What do you do if your building is a farmhouse located beyond historic city limits?
HDC is currently working on a farmhouse constructed in 1842 that was recently acquired by the city of New Albany, Ohio. Since New Albany was a small village until the 20th century, it was never surveyed by the Sanborn Fire Insurance Company. Instead, HDC looked for historical county atlases that show property owners and sometimes actual buildings. Many can be found online at the Library of Congress or at a local library or historical society. The Franklin County 1856 atlas indicates that the New Albany property was owned by Lorenzo Taylor. From there, we used federal census records and birth and death certificates to piece together an ownership timeline.
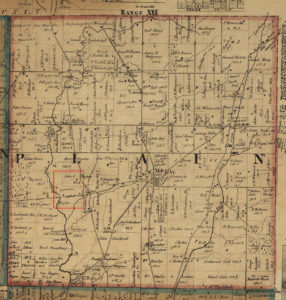
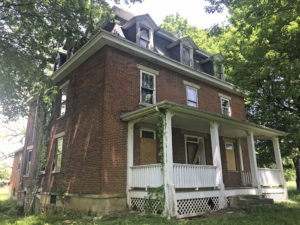 L: The red rectangle indicates the location of the Taylor Farm property on an 1856 map. R: The southwest corner of the Taylor Farmhouse
L: The red rectangle indicates the location of the Taylor Farm property on an 1856 map. R: The southwest corner of the Taylor Farmhouse
The 1856 atlas also showed Sharon Township, the location of the Ozem Gardner Homestead, which HDC is rehabilitating for the Flint Union and Walnut Grove Cemeteries. The atlas indicates the location of the Gardner House and the “burial yard” to the west, which was donated by the Gardner family to create the Flint cemetery in 1821.
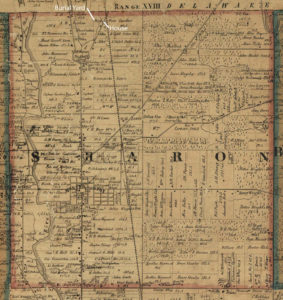
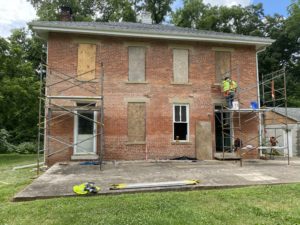 L: The “burial yard” and house are at the northern edge of the township. R: A mason working on repointing the brick this summer at the Gardner House.
L: The “burial yard” and house are at the northern edge of the township. R: A mason working on repointing the brick this summer at the Gardner House.
HDC Documents Short North Property
HDC completed the HABS documentation of the building at 23 W. Second Ave. in the Short North, originally built in 1925 as the Glenn L. Myers Funeral Home. The report was accepted by the City of Columbus Historic Preservation Office with no comments. Click here for a copy of the report.

 L: Northeast corner of 23 W. Second Avenue, showing the original funeral home on the right, the chapel in the middle, and the porte cochere on the left with the garage building behind. Photograph by Jeff Bates. R: HDC’s sketch plan of the first-floor layout.
L: Northeast corner of 23 W. Second Avenue, showing the original funeral home on the right, the chapel in the middle, and the porte cochere on the left with the garage building behind. Photograph by Jeff Bates. R: HDC’s sketch plan of the first-floor layout.
HDC works at The Ohio State University and Kentucky State Capitol Annex
HDC is currently working with THP Limited’s Cleveland office on the exterior envelope repair to the north wall of Doan Hall at The Ohio State University. HDC completed the courtyard wall in 2019. SOM designed Doan Hall in 1947 and also designed an addition in 1953, both in the International Style popular in the middle of the last century. HDC prepared the CAD drawings of the north elevation and partial floor plans of each level. Construction on this project is scheduled to start soon, with HDC assisting with the construction administration.
 CAD drawing of a portion of the north elevation of Doan Hall.
CAD drawing of a portion of the north elevation of Doan Hall.
HDC is also working with THP’s Cincinnati office on the exterior envelope repairs at the Kentucky State Capitol Annex building in Frankfort. The first two capitol buildings in Frankfort were lost to fires in 1813 and 1824. The third building was constructed in 1830 in the Greek Revival style and served as the capitol until 1910. The current building was constructed in the Beaux Arts style, which was made popular by the World’s Columbian Exposition of 1893. The Annex was completed in 1952 as a separate building to the south to provide much needed office space and automobile parking. It was designed in a classical style compatible with the 1910 building.

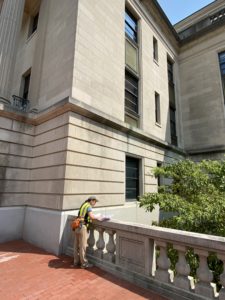 L: A portion of the north elevation of the Capitol Annex. R: Charissa Durst taking notes during the field assessment
L: A portion of the north elevation of the Capitol Annex. R: Charissa Durst taking notes during the field assessment
Ziti Competes in AKC FAST CAT Events!
Ziti was AKC registered as a puppy under “All American Dog” (basically, a mutt), so she could participate in AKC events. Her DNA test revealed that she is 1/3 beagle, 1/3 “other” and the remaining third is split between American Staffordshire Terrier and Australian Cattle Dog. According to the AKC breed traits rankings, a Beagle is exceptionally good with other dogs, an American Staffordshire Terrier is especially affectionate with family, and an Australian Cattle Dog is extremely high energy. Ziti certainly takes the high energy level trait to heart! As a result, Ziti was enrolled in agility classes when she was 6 months old. Her energy level seemed to increase with age, so she was registered to run in a FAST CAT event in May at The Gated Dock and then in a second event in June. FAST CAT, which stands for coursing ability test, is a timed 100-yard dash where dogs run one at a time, chasing a lure.

 L: Ziti looks like she’s having fun in her first event, coming in at 8.168 seconds. R: Ziti looks totally ripped as she finishes in 7.905 seconds at her second event! Official photographs were shot by Sabrina Vasko Photography
L: Ziti looks like she’s having fun in her first event, coming in at 8.168 seconds. R: Ziti looks totally ripped as she finishes in 7.905 seconds at her second event! Official photographs were shot by Sabrina Vasko Photography
Over July 4 weekend, Ziti went to Chillicothe with her humans and ran around four state parks in the area: Scioto Trail, Pike Creek, Painted Creek and Great Seal.


 Ziti in front of the smoke tower (built in 1925) in Scioto Trail State Park.
Ziti in front of the smoke tower (built in 1925) in Scioto Trail State Park.